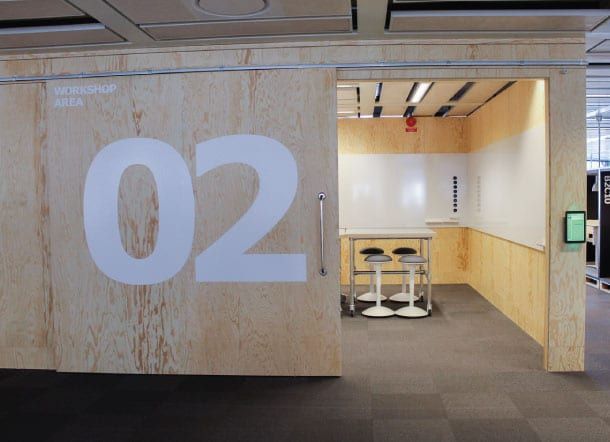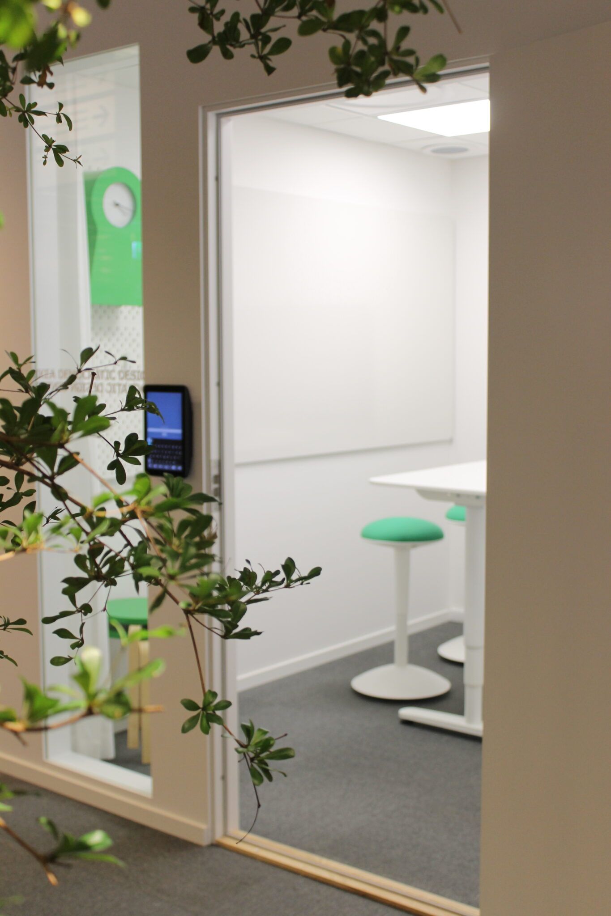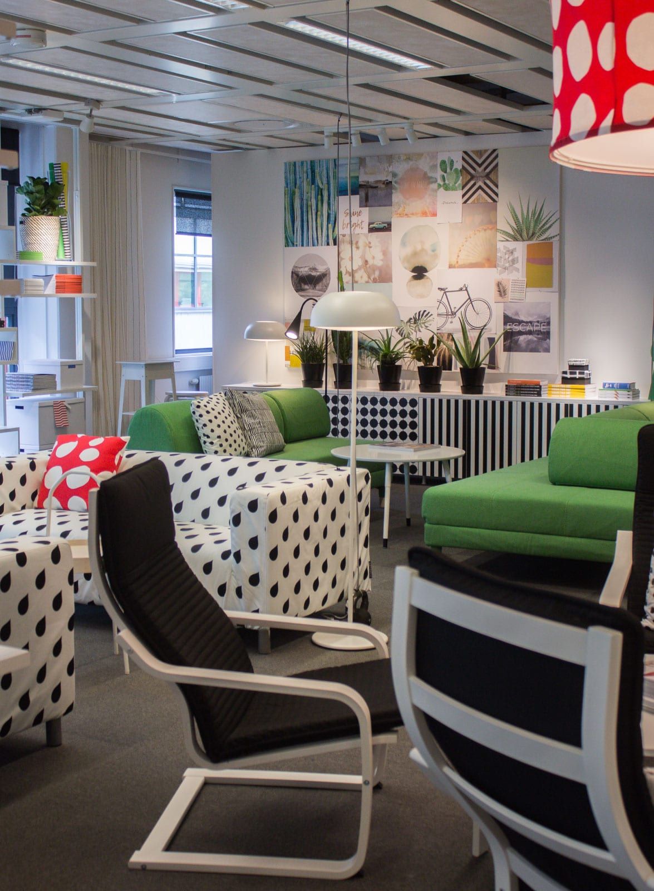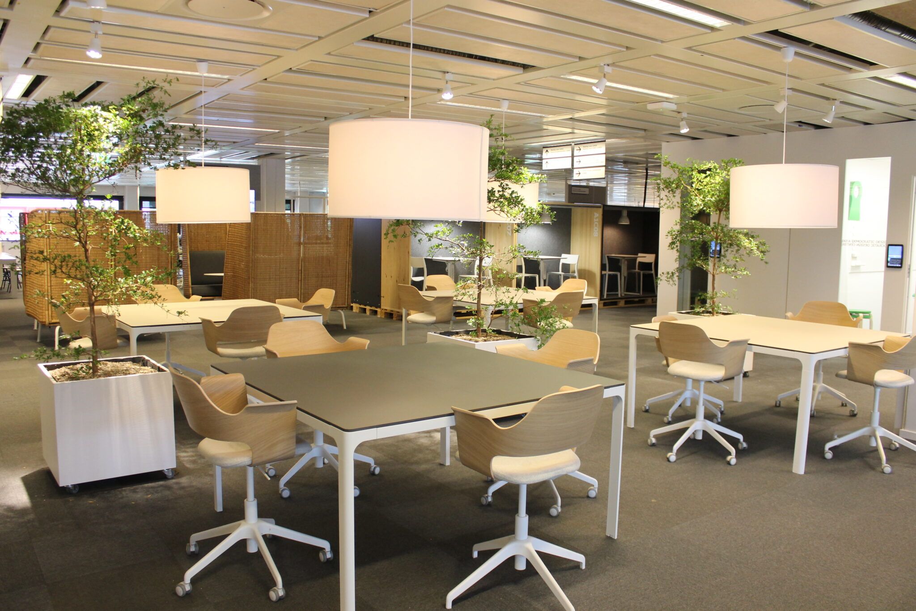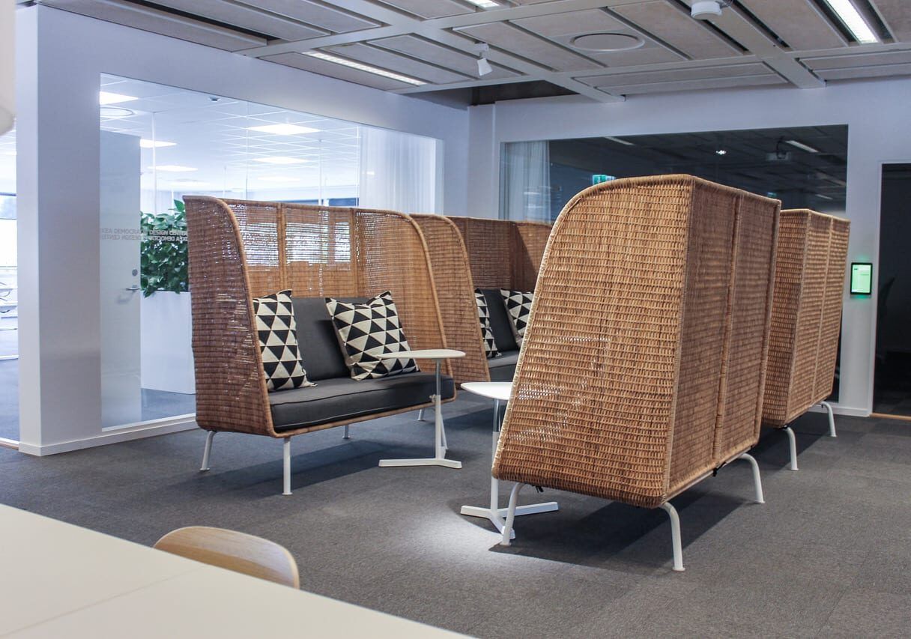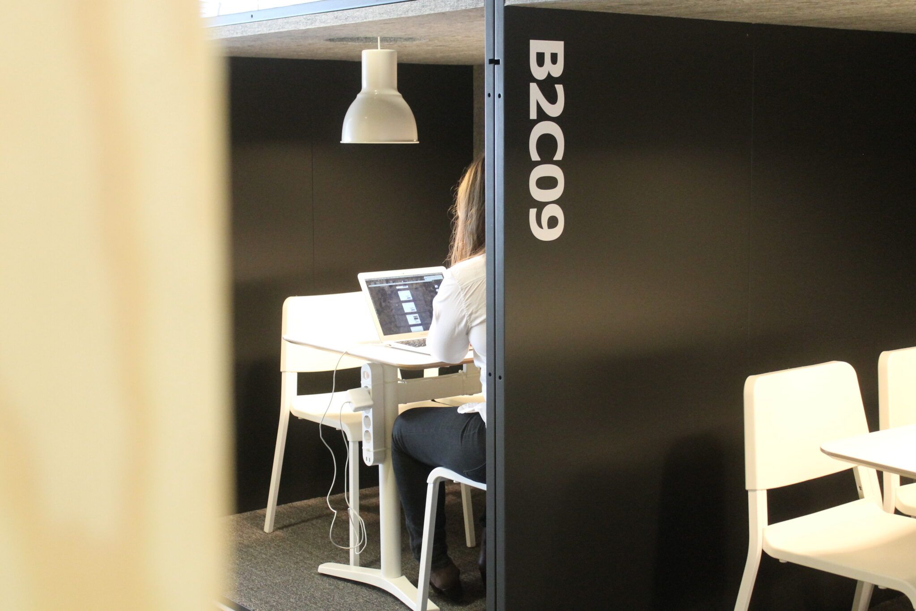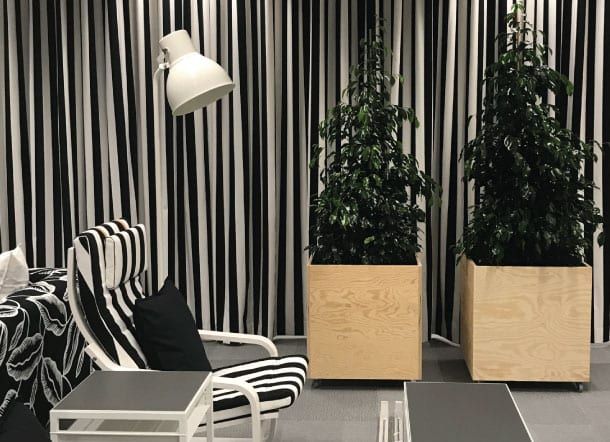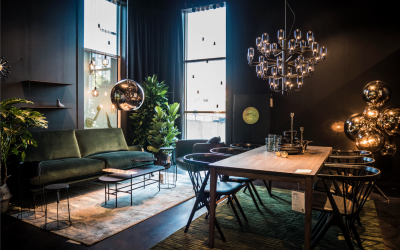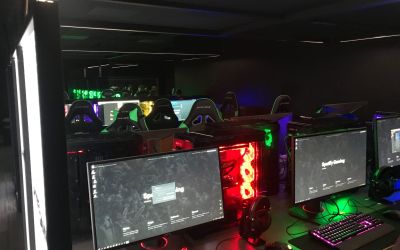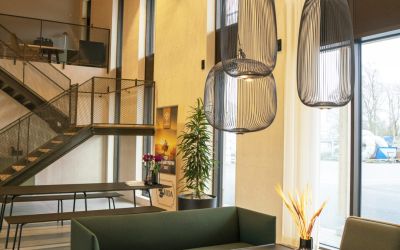IKEA OF SWEDEN – HEAD OFFICE
Concept development and pilot test at head office
Background
In 2018 we had the great opportunity to re-design IKEA’s head office for product development, 22 000 m2. This office is the root of IKEA and every design that launches on the market goes through here.
The old set up had a lot of unused spaces with empty desks as people choose to rather sit and work in a meeting room or from another location. Not a creative place to work with product development in.
Some key points in the brief were to make use of the space and to be transparent and open. The meeting with other people is a part of the work and should be shown to inspire each other. With the key points in mind, we removed the frosted films on all windows and instead used open and semi-open meeting spaces in the layouts.
Concept and result
The expectations from IKEA were high but the company is great to work with and also share all of PLYM’s values. You are allowed to fail and try again so we did the project line up just like that.
We designed and implemented the six floors, floor by floor. Working with one floor at a time allowed us to learn from the experience from each floor.
The concept was very appreciated and has led to an opportunity for us to implement similar layouts in Vietnam, Malaysia, Taiwan, and China.
Concept designer Emma Johansson, Monica Lövfen, Louise Plym, Christel Friis och Maria Kingborg.
Concept designer Emma Johansson, Monica Lövfen, Louise Plym, Christel Friis och Maria Kingborg.
