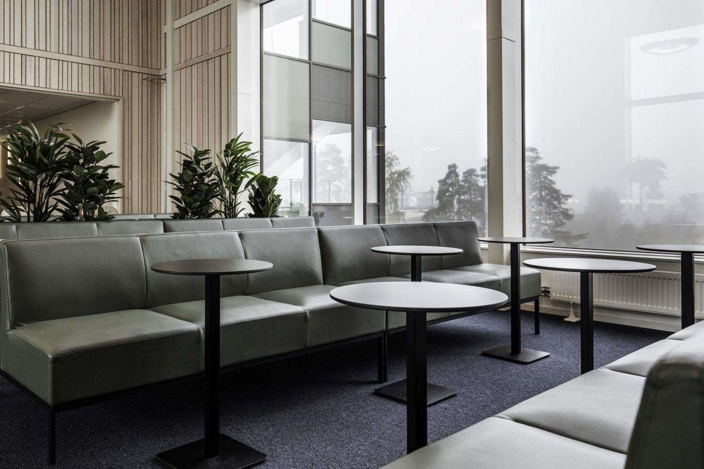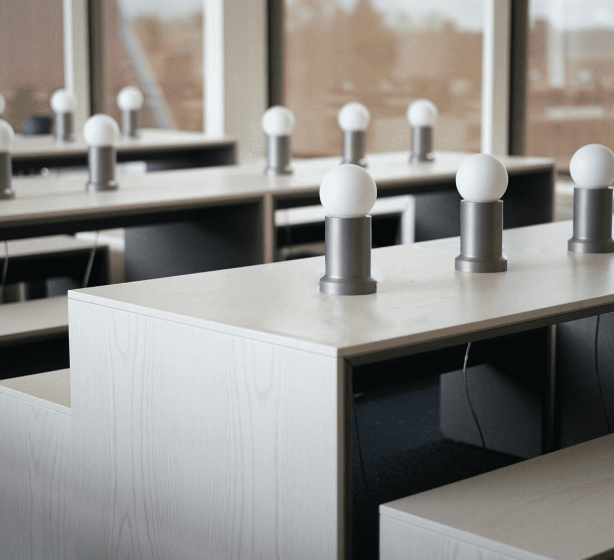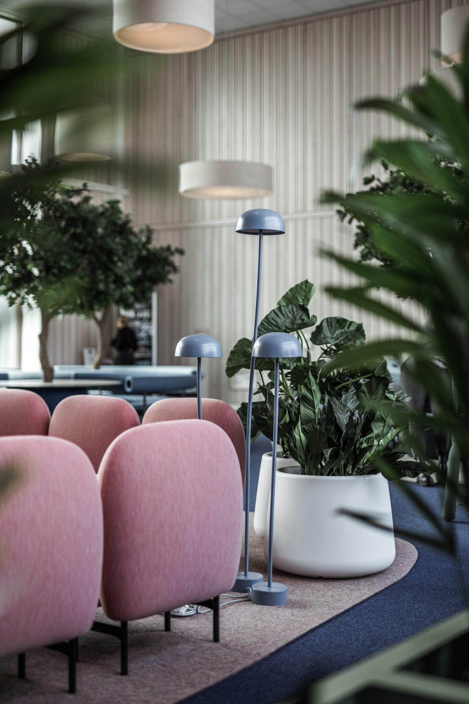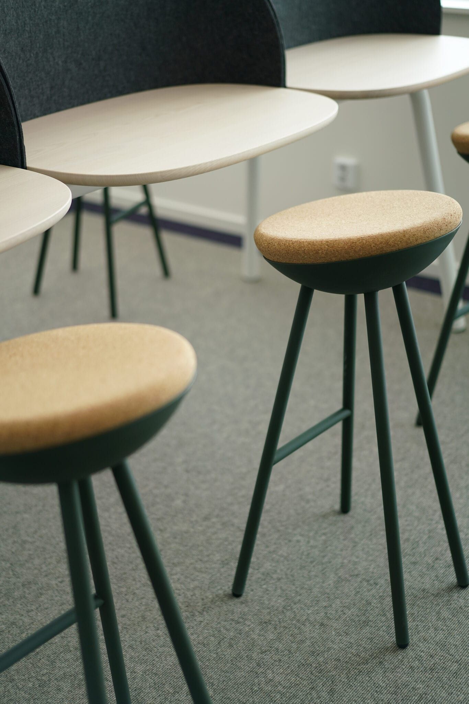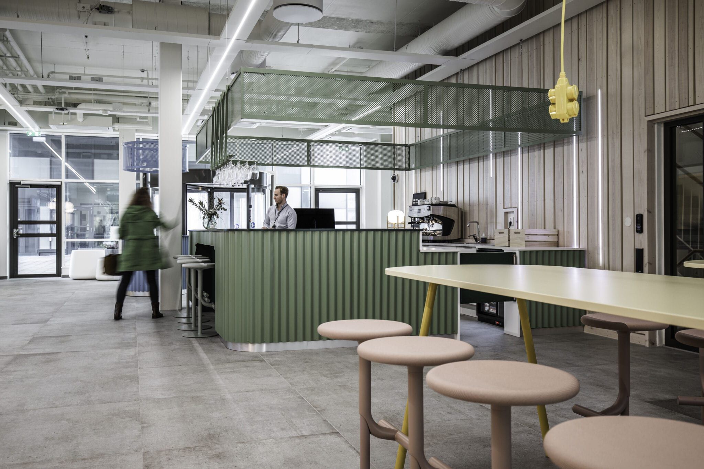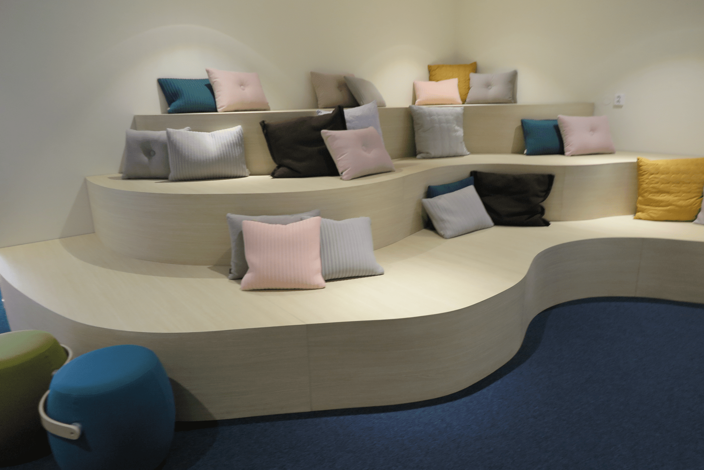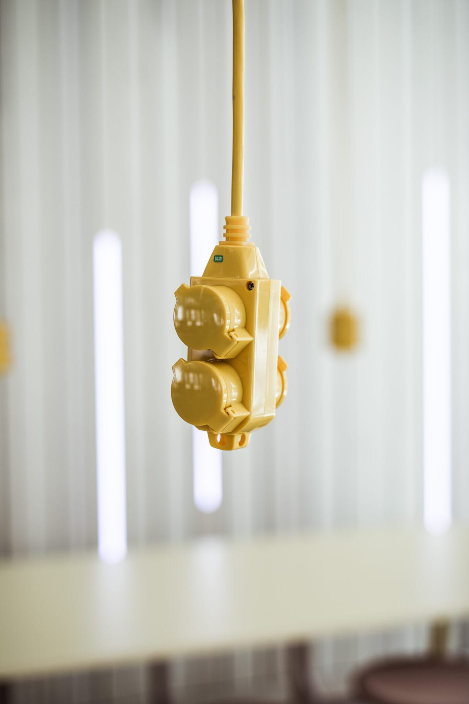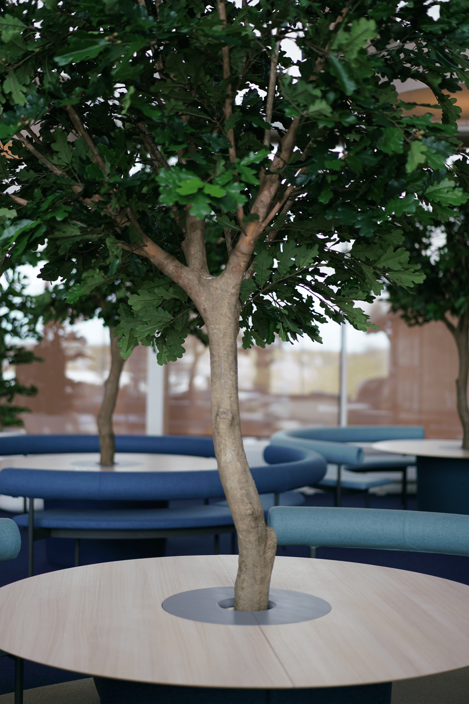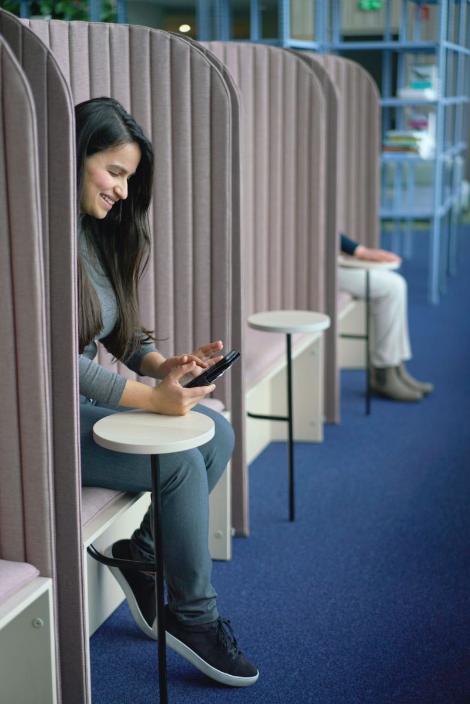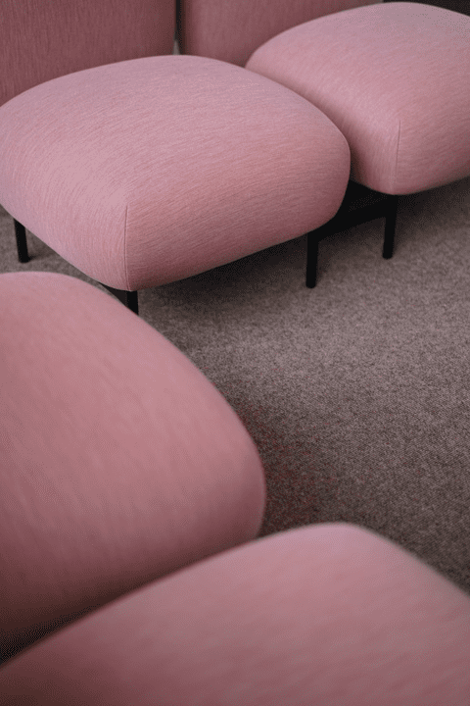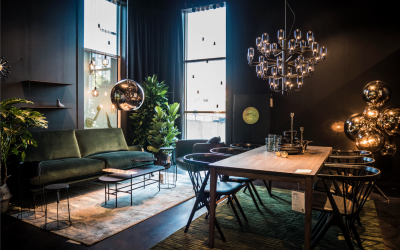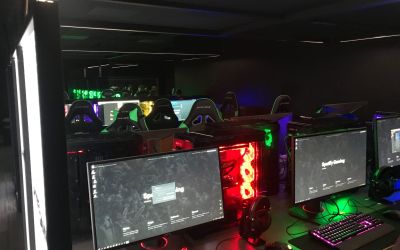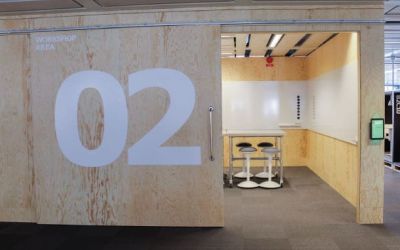FORTNOX
Concept and Interior Development
Background
Fortnox is a fast-growing business in the accounting- and IT-market, born and raised in Växjö. They quickly outgrew the local they rented and that’s when they decided to build their own office towers. Therefore, in two stages they build two tall towers that together is 10 000 square meters. Two years after the move to the first tower, which accommodated all the Fortnoxers, the second stage and tower opens up, and that one starts to fill up too. Fortnox saw the need to keep a coherent identity in the design and that’s why they wanted to create a concept that reflects who they are. Both for their own sake and the sake of upcoming departments and offices that should feel consistent. The coherent corporate identity was also important by the reason of Fortnox’s future procurement.
Result
We took on the job of creating their new office concept with excitement. The concept will also be a foundation for upcoming branches of the company. Our first impression was insight and surprise. One would expect an accounting- and IT-company/accounting to be very strict and serious. However, the mentioned characteristics were not the bold characteristics of this company.
Because every phase of the concept developing starts with research, both externally and internally, we quickly realized that this company possess a big personality and never really left the start-up attitude, even if it today is a large publicly traded company.
Words like playfulness, open minded and simplicity shaped the first guidelines to define the company´s personality. During an interview with the HR manager they said “We want the feeling of entering the building to show that everyone is welcome to us at Fortnox, employees and visitors, like stepping into a big hug”. With these words in mind we went big on round and organic shapes and enfolding, generous furniture.
Warm tones were already in the graphic profile, and playfulness would follow like a common thread through the whole project of the buildings in total 10 000 square meters. Pastel colors will bubble over, and also the plants – oxygen and closeness to the green is very important! Because Fortnox is a fast-growing company, one of their prioritized needs was flexibility in the layout. Since the employees didn’t mind to move around, this new need for space came up. This putted a requirement for the furniture to be on wheels and flexible dividers.
Because Fortnox had so many special requirements from the IT-business, we’ve learned a lot from them, to design our own furniture when the standardized furniture didn’t fit our needs. About 20% of the furniture in Fortnox is custom made for that specific company. Together with an engineer we designed and locally produced for example an open demo platform, a stage, flexible sound absorbers and dividers, plant pots that also acts as dividers, tables for meeting rooms and recycling bins to match the concept.
The head office in Växjö is expected to be completely finished at the end of 2020, as well as their new office in Malmö.
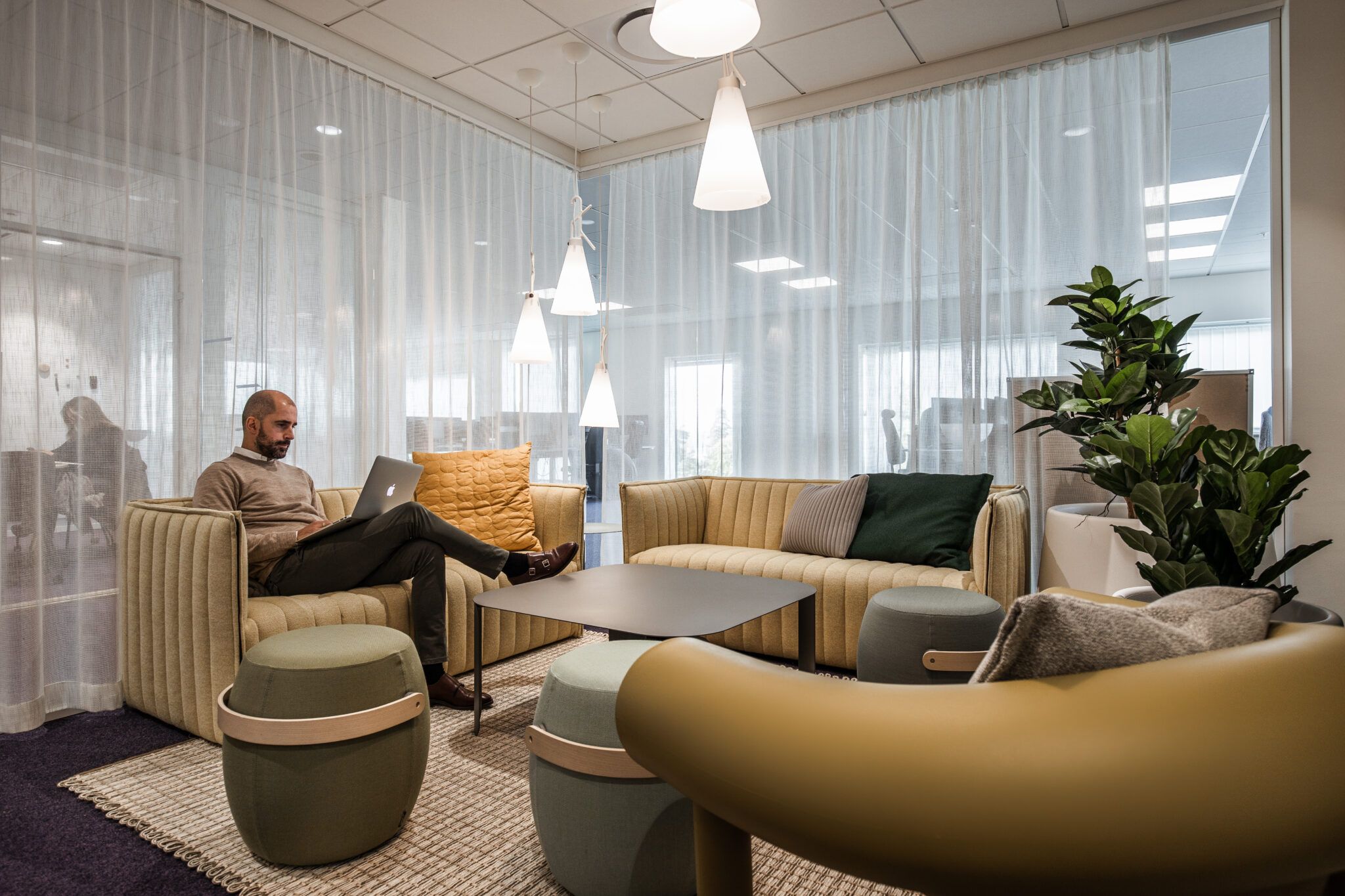
Concept design PLYM
Design lead Sandra Aldén
Photo Joanna and Zara Shirazi
