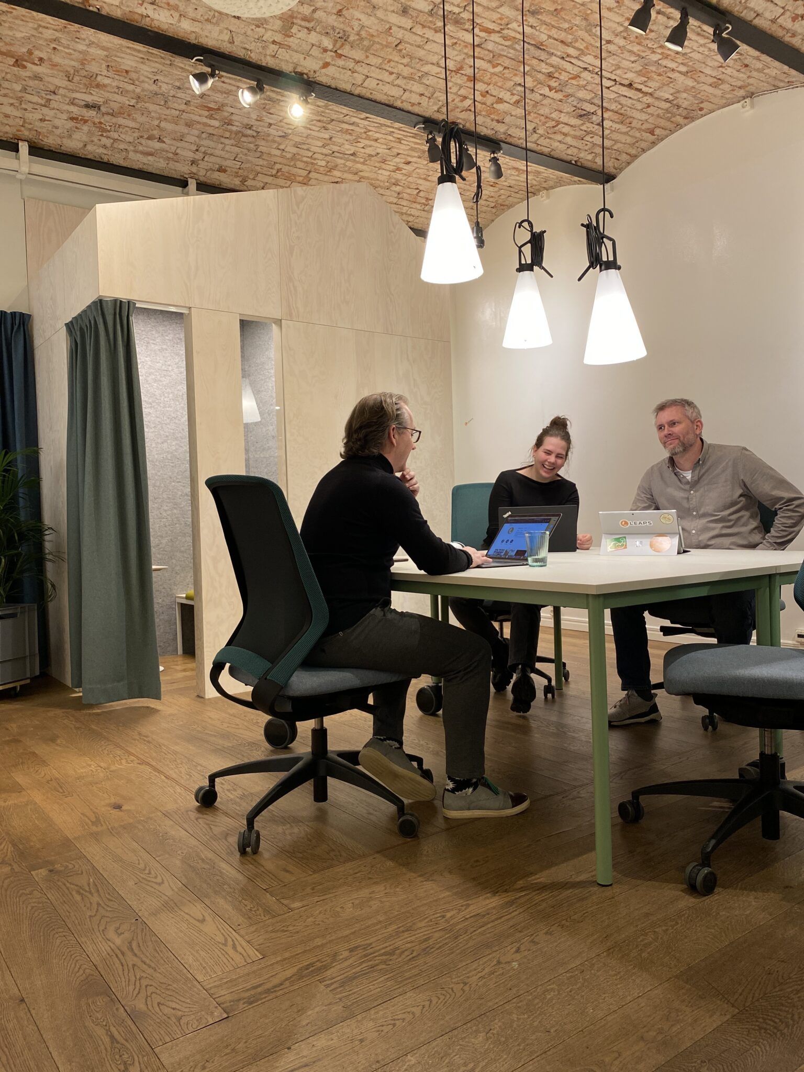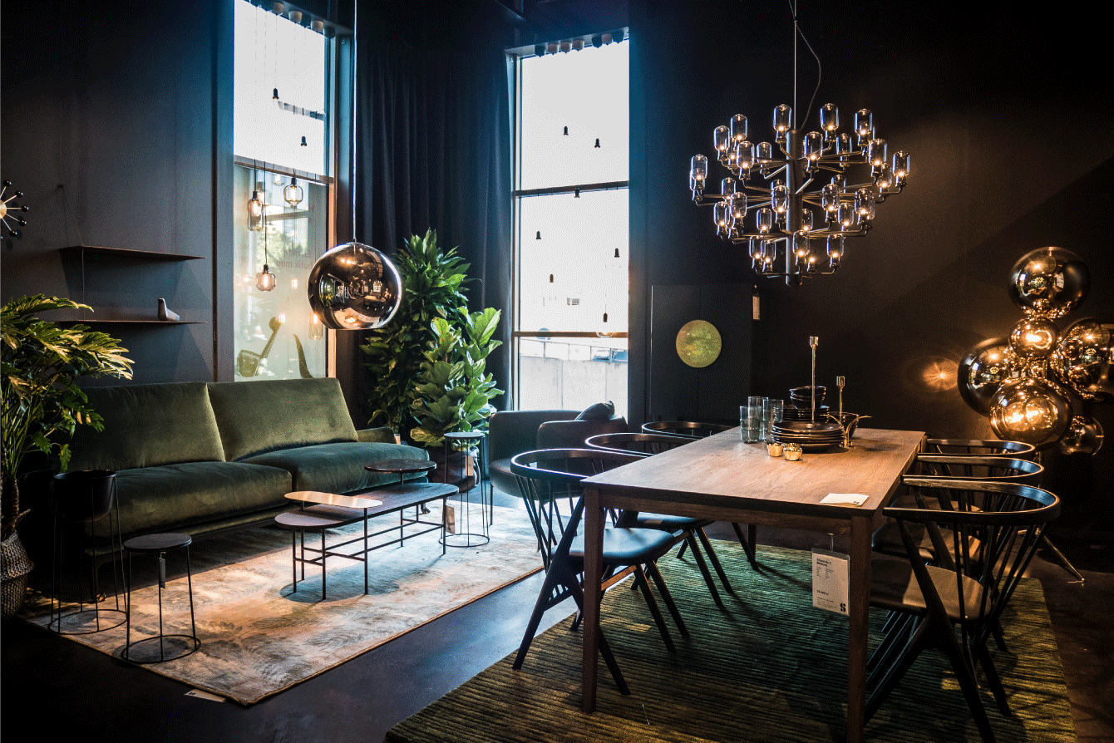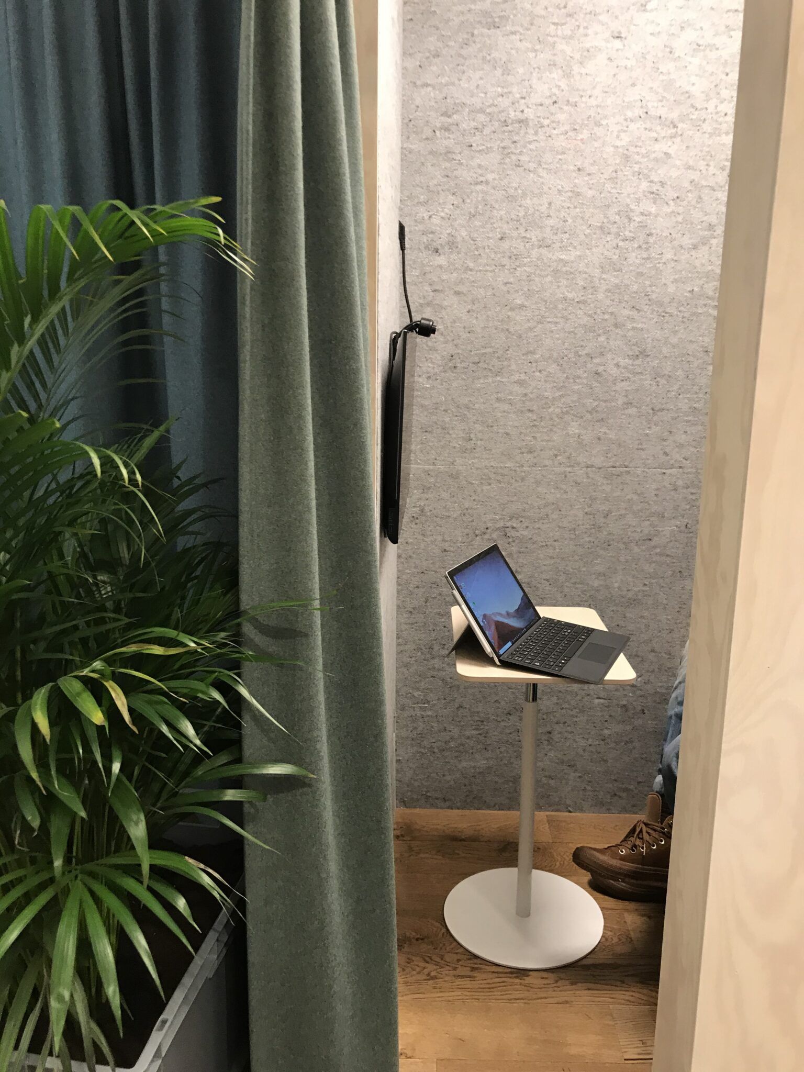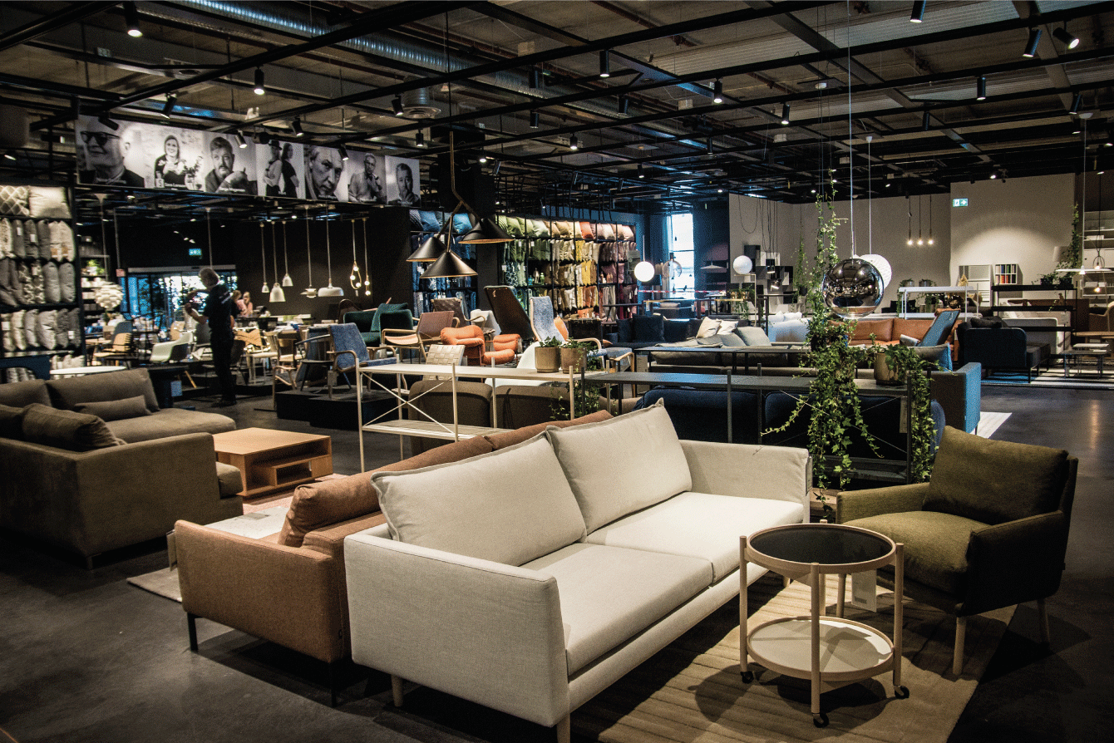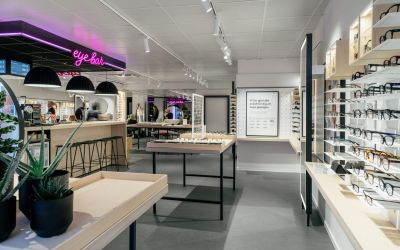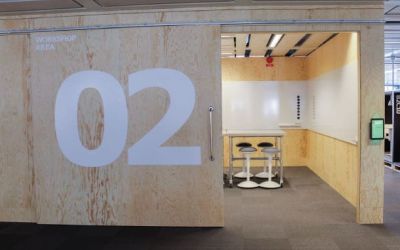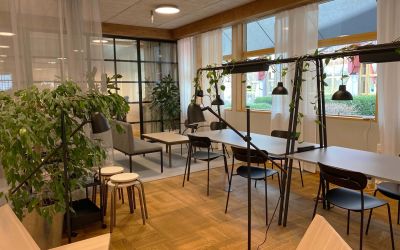LEAPS STUDIOS
Space efficient co-working
Background
By the end of 2020 Leaps Studios received the keys to an old butcher shop in an alley in Växjö. Leaps creates innovation and guidance for larger organizations and wanted to share their office space with other like minded creatives so instead of opening a shut office for just Leaps they wanted the old butcher shop to act like a co-working space. The founders of Leaps had worked in co-working spaces before around the world and wanted to create an efficient and exciting work environment in the middle of Växjö – and so Leaps Studios was created. Inspired by the Michelberger Hotel in Berlin they came up with a brief that included meeting spaces, creative workshops, focused work, digital meetings, events and just a nice space to hang out to name a few needs. Since the total space is only 54m2, flexibility became crucial.
Concept and result
The wow-factor strikes you as you enter the room. Leaps Studio isn’t like any other office. The environment is special and exciting, which is inevitable when a company that works with innovation and fresh thinking moves into an old butcher shop. Even if the space is small there’s a lot to discover in corners, colors and shapes. Creativity is present in walls covered with whiteboard paint from floor to ceiling. Both new ideas and old notes are allowed to be left on the walls until the next big breakthrough will come during a workshop.
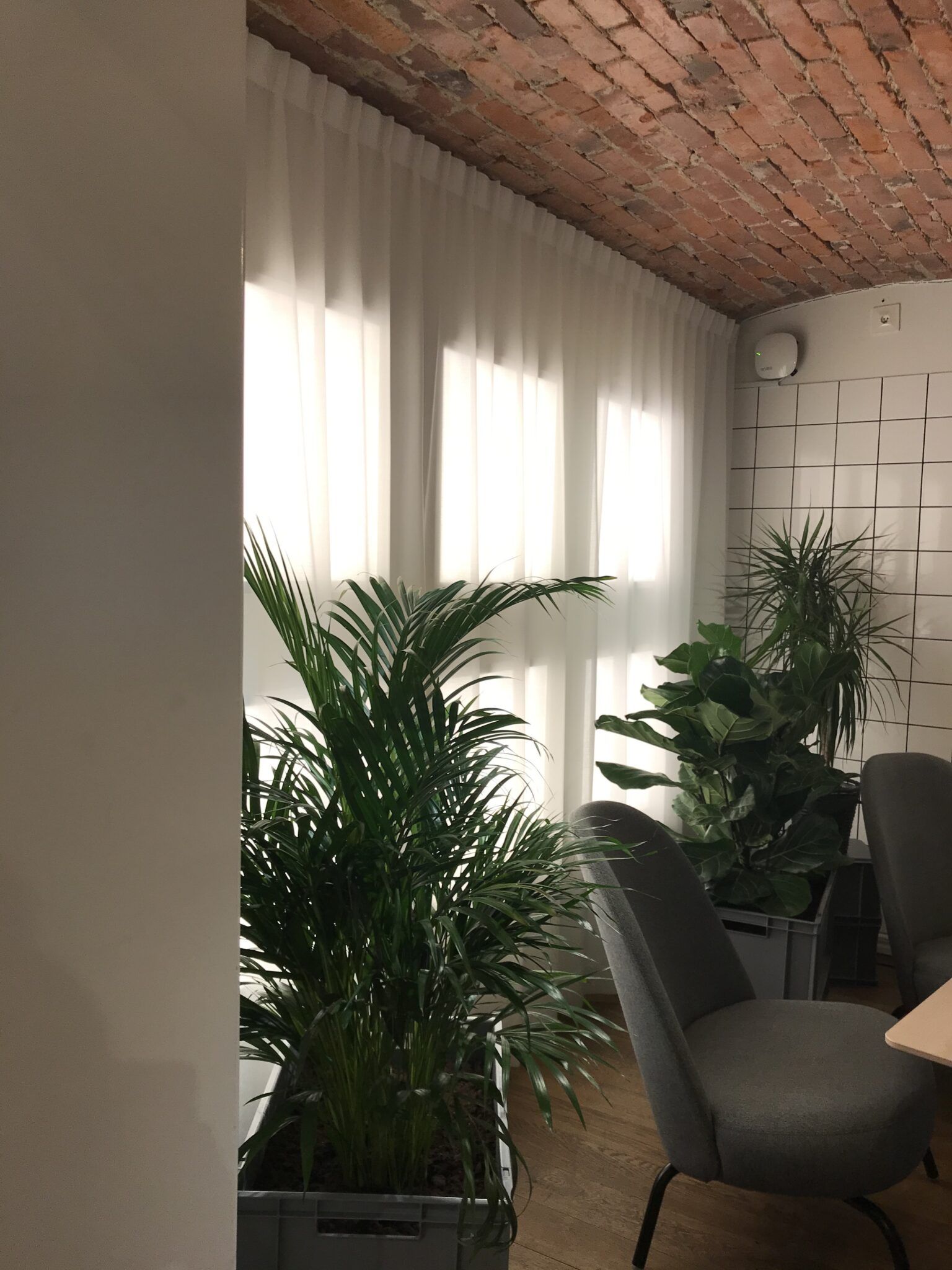
The space feels light, professional, functional, fun and innovative. The exclusiveness lives in the unique, some pieces as unique as they cannot be found anywhere else but here. You feel welcome in the space no matter if you’re a guest worker or a client. There’s so many different places and ways of working that working here never gets boring. You can choose to work by yourself in the big flexible open space either standing or seated. Take a digital meeting or a phone call in the completely closed room. Or if you’re looking for a place to make a sales pitch you can try out the semi open room that serves with both screen connections, sound absorption and place to sit. Of course you can also plan for a larger meeting in a more private part of the office. The room for flexibility is obvious and just by a few simple movements and adjustments the impression of the office can turn from a single working space to a large event space for workshops or seminars. Well, you can actually find anything you need here so it’s not that strange that this is the place to be.
Concept design PLYM
