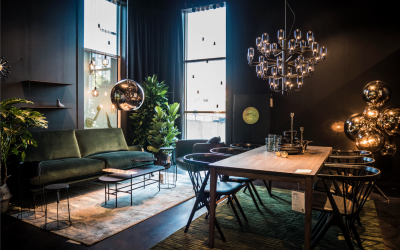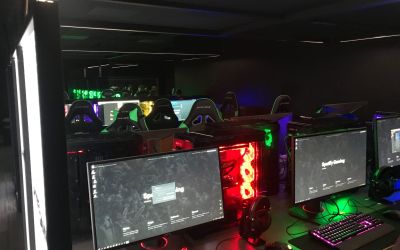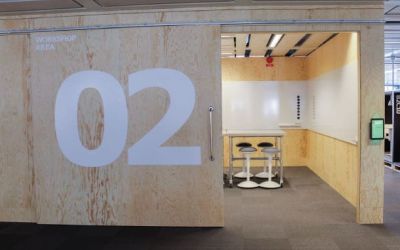IKEA SUPPLY AREA SOUTH ASIA, BANGALORE
concept developing, interior & graphic design
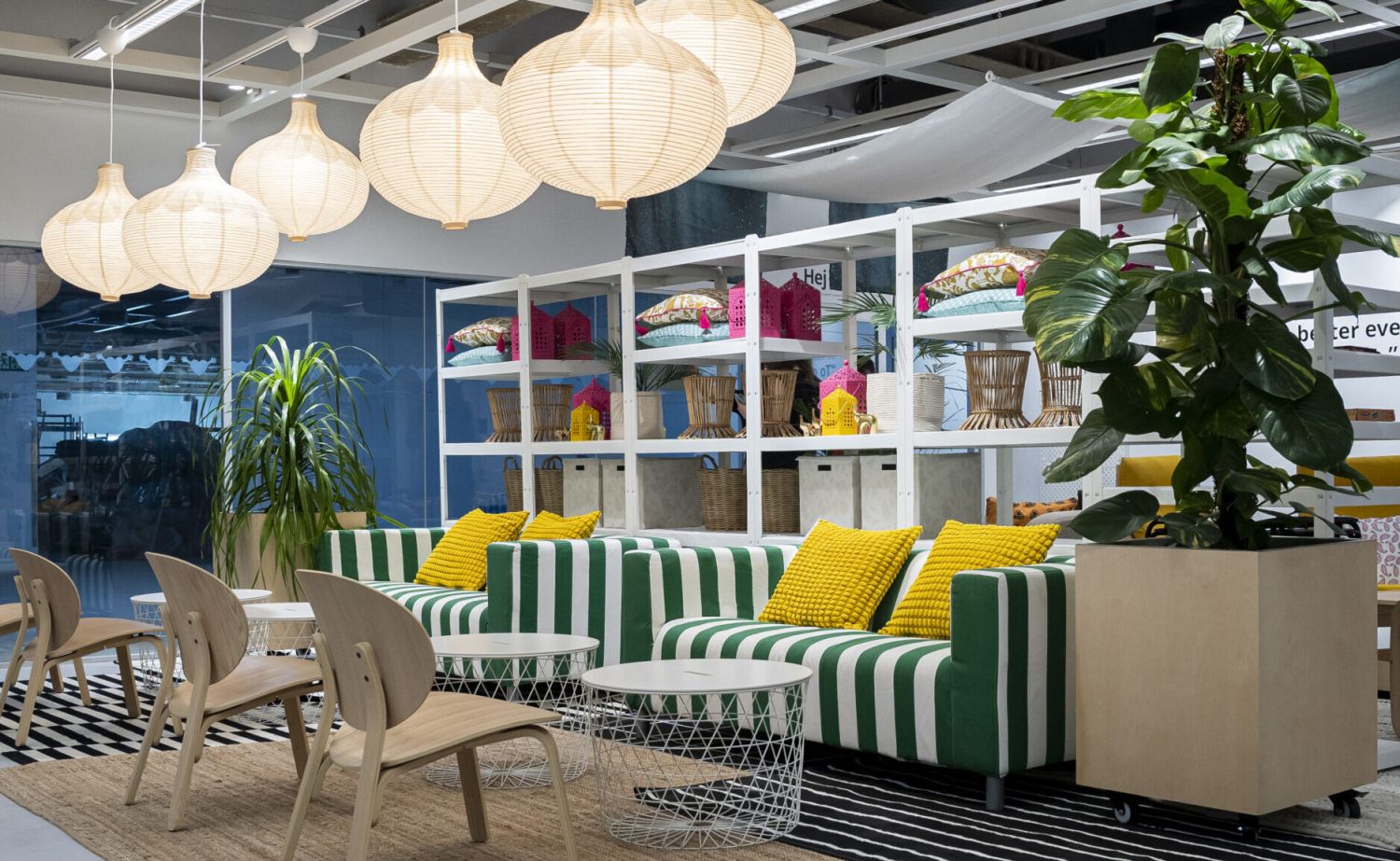
Background
When the pandemic reached its final stages in 2022 the decision to move the spread out PLA functions in India to one big office in Bangalore began to take action. The existing small PLASA (purchase and logistics south east asia) office in Bangalore invited us over to India to create both a new concept and office that would combine everything already well proved and tested in the typical IKEA office with new ways of working in a post-pandemic world. We proved that it’s possible to perform our work from a distance which leads the way of working into a new hybrid model where some work will be done in the office and some may not. To bring people back to the office it’s important to offer something that cannot be found at home. It can be the effect of coming together, higher ergonomic standards or the possibility to work focused. With this in mind we needed to ensure that working in the office gives the co-workers the best tools and options they need to perform in their best possible way. Innovation, togetherness and wellbeing naturally became keywords for the project.
Result
The PLASA office is a color explosion! The concept is unique in the beautiful mixture of Indian patterns, textiles, strong colors and culture together with Scandinavian structure and simplicity along with other important IKEA values like togetherness and modesty. We took what IKEA does best – Scandinavian design and home furnishing feeling and sprinkled some really colorful Indian textiles on top of it which makes the office and its first impression really vibrant.
The overall space is mostly open and the office doesn’t consist of that many fixed walls which makes the space easy to change according to new needs. Usually when designing offices the meeting rooms and walls would be placed in the center of the office to have a core where no natural light reaches but this layout is different. Here the walls and rooms are placed at the end of the space where we have no natural light and the core is open and flowing with natural light. We also have a connection to INKA on the lower floor that we kept transparent to symbolise “one IKEA”.
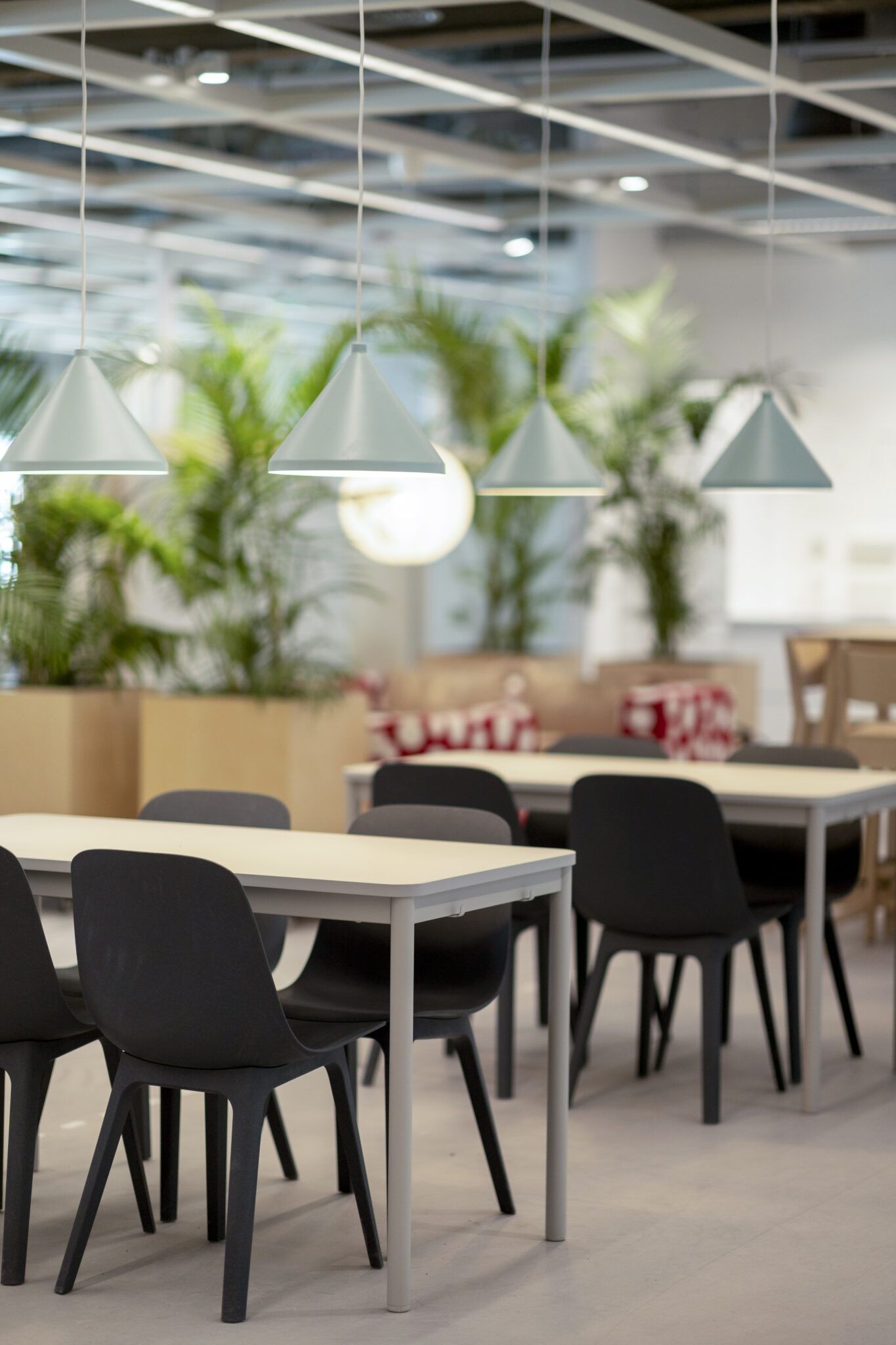
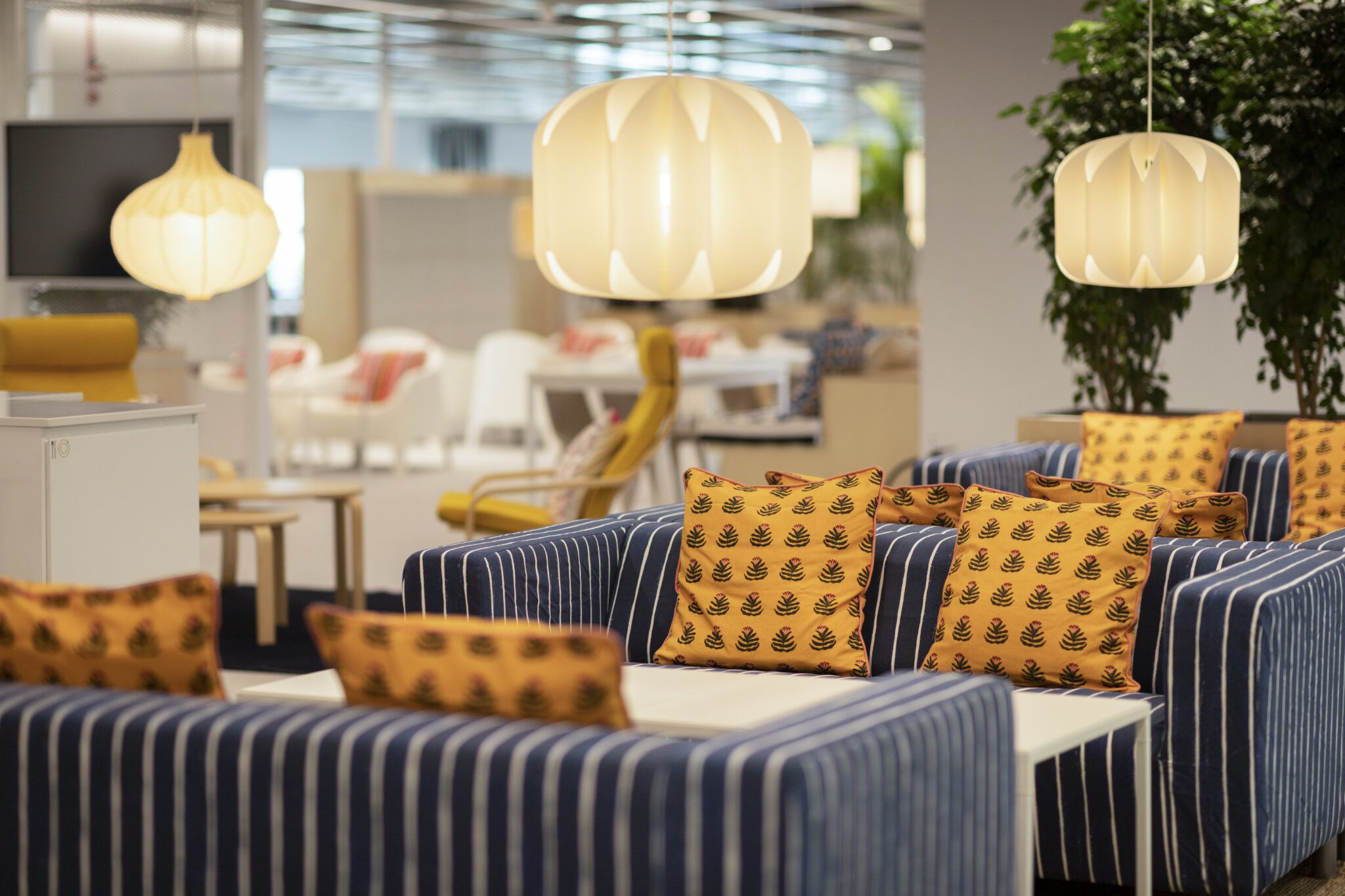
Flexibility in this new more innovative way of working is key and there’s easy access to collaboration and creation all across the office. Areas that used to be just for drinking coffee or having lunch are now given places to work on your own or in groups. The meetings left the meeting room a long time ago and are now taken both openly or semi-openly. For the meeting rooms we do have, we have kept them much smaller since our meeting culture has changed. We also kept the amount of meeting rooms to a minimum to make room for other areas that better support our needs in the office in a post-pandemic world.
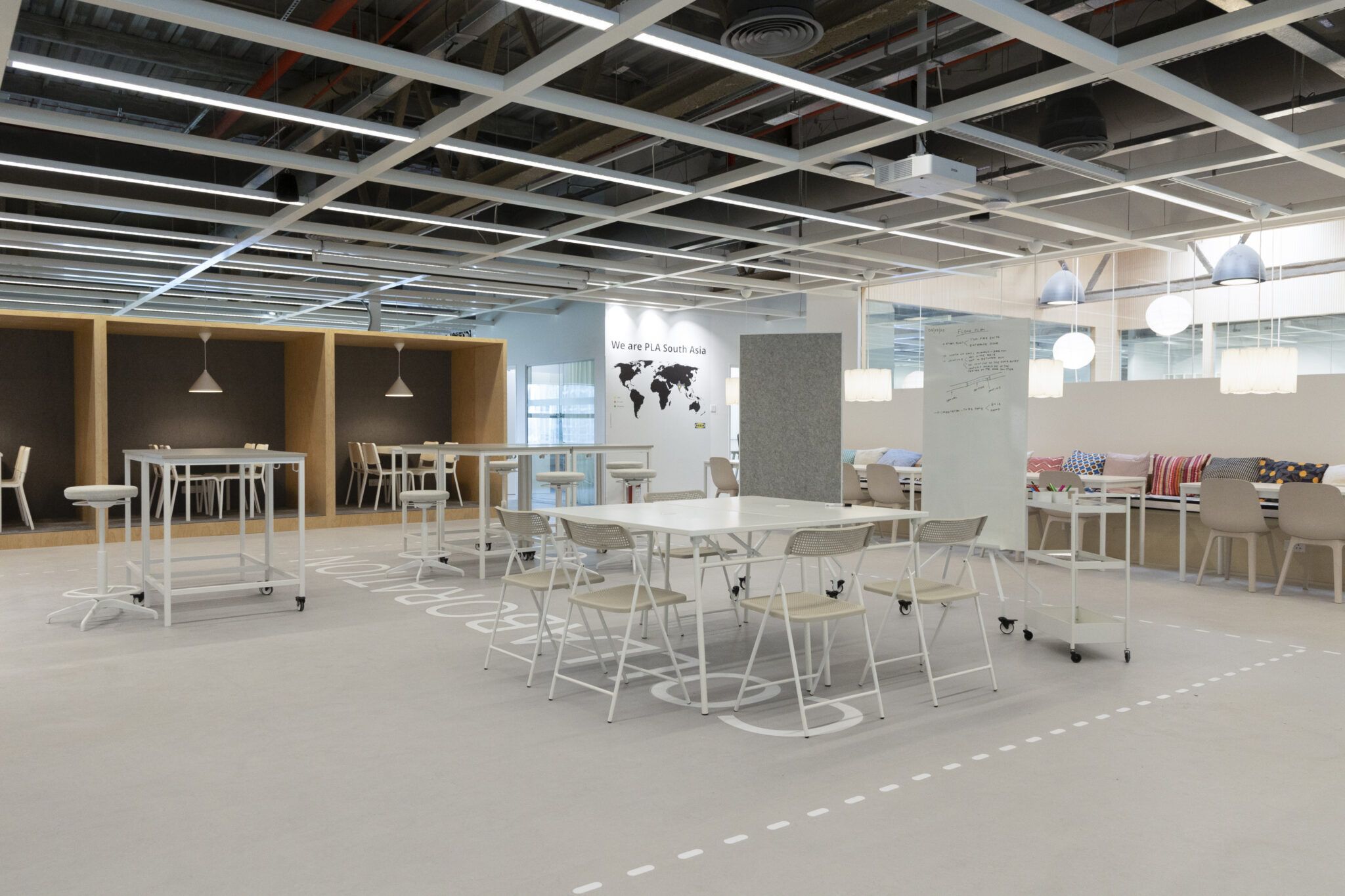
Since the era of working from home began the new purpose of offices around the world has in many ways become a social hub where you meet your colleagues, come together and collaborate and this PLASA office is no exception. There are plenty of options with an extended range of media like a new big innovation lab, project boxes and semi-open/open meeting spaces. But for everyone it’s not that easy working from home and for them the office needs to be a sanctuary where you go to get your work done in a focused environment. Focus rooms with ergonomic sit-stand desks are nothing new and it’s been evaluated that the use of them is maybe not as high as we thought it would have been when they first entered the office. Instead here in the PLASA office we have dedicated a large part of the office space to an open quiet zone. It works just like the traditional focus room in that when you enter it’s to not be disturbed but it offers a more inspirational work environment. You can allow yourself to take time to reflect over a meeting in a daybed, answer emails in an armchair with a relaxing view, read a book on a sofa or of course work by a traditional desk.
It’s safe to say that no matter who you are or how you prefer to do your work you will find a perfect option in the PLASA office. It’s truly an office for the many people.
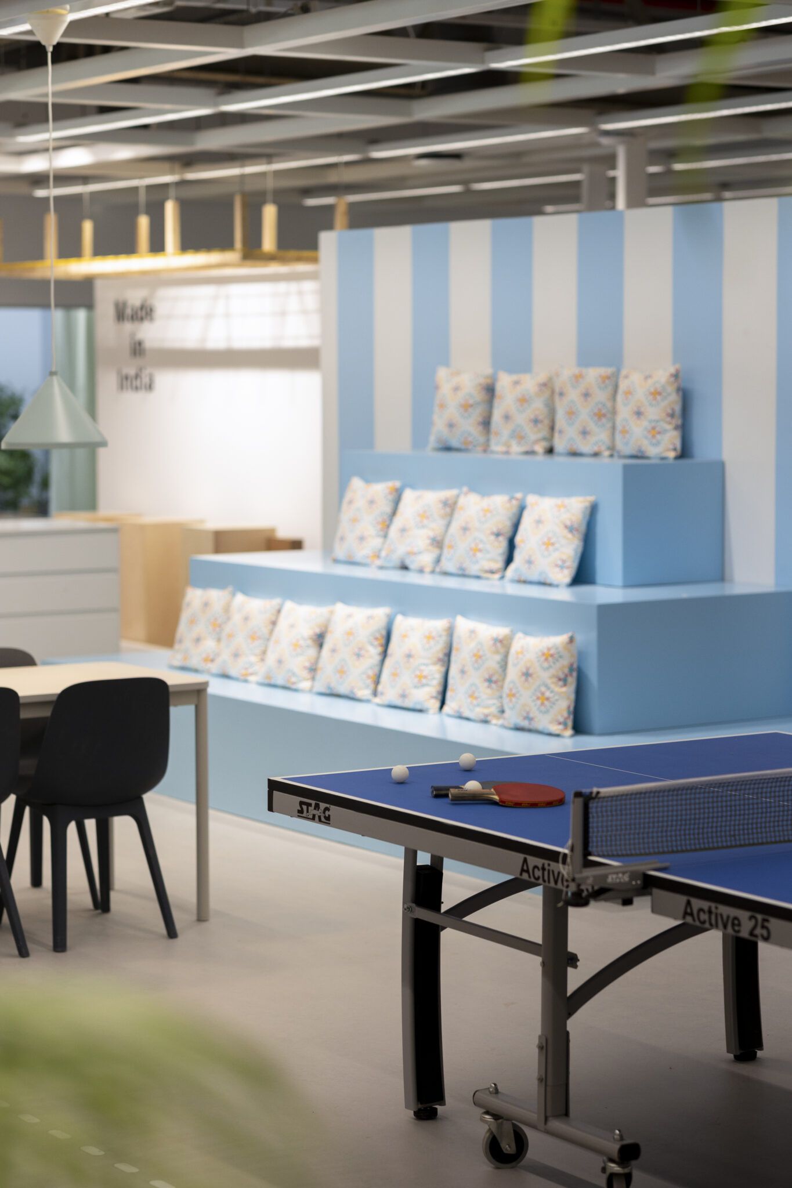
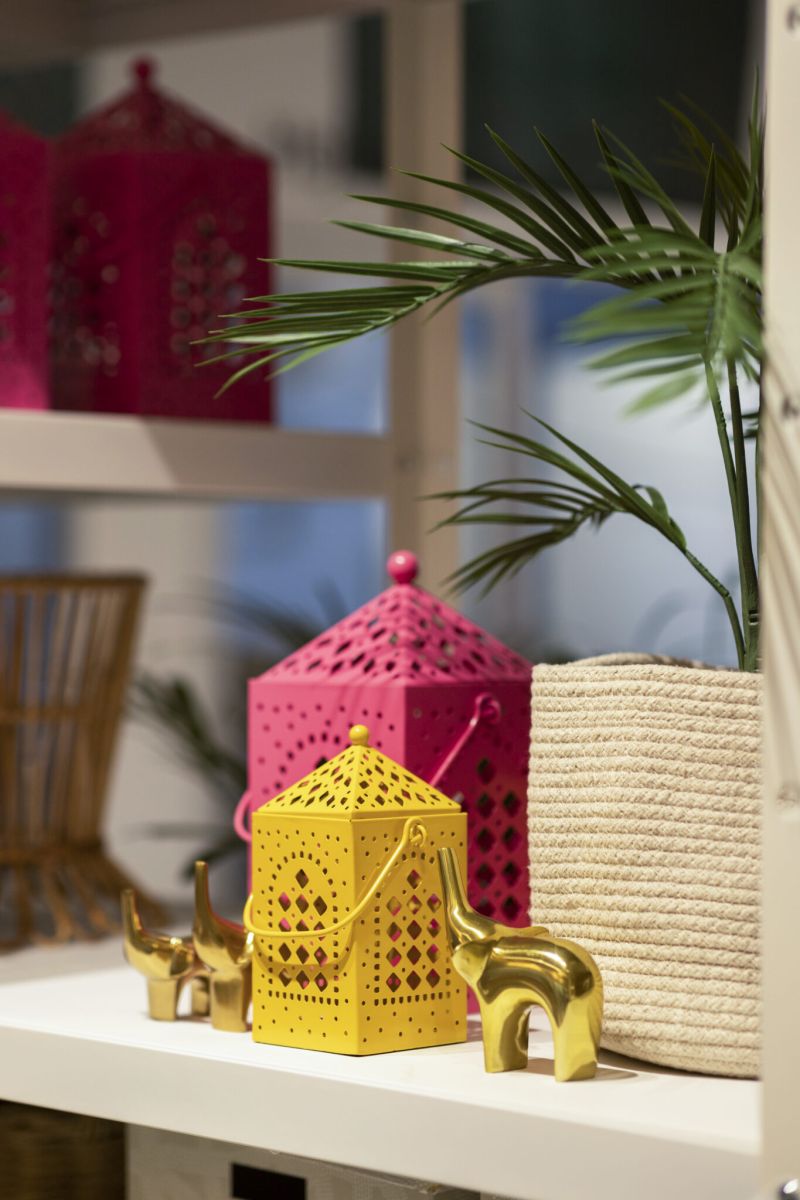
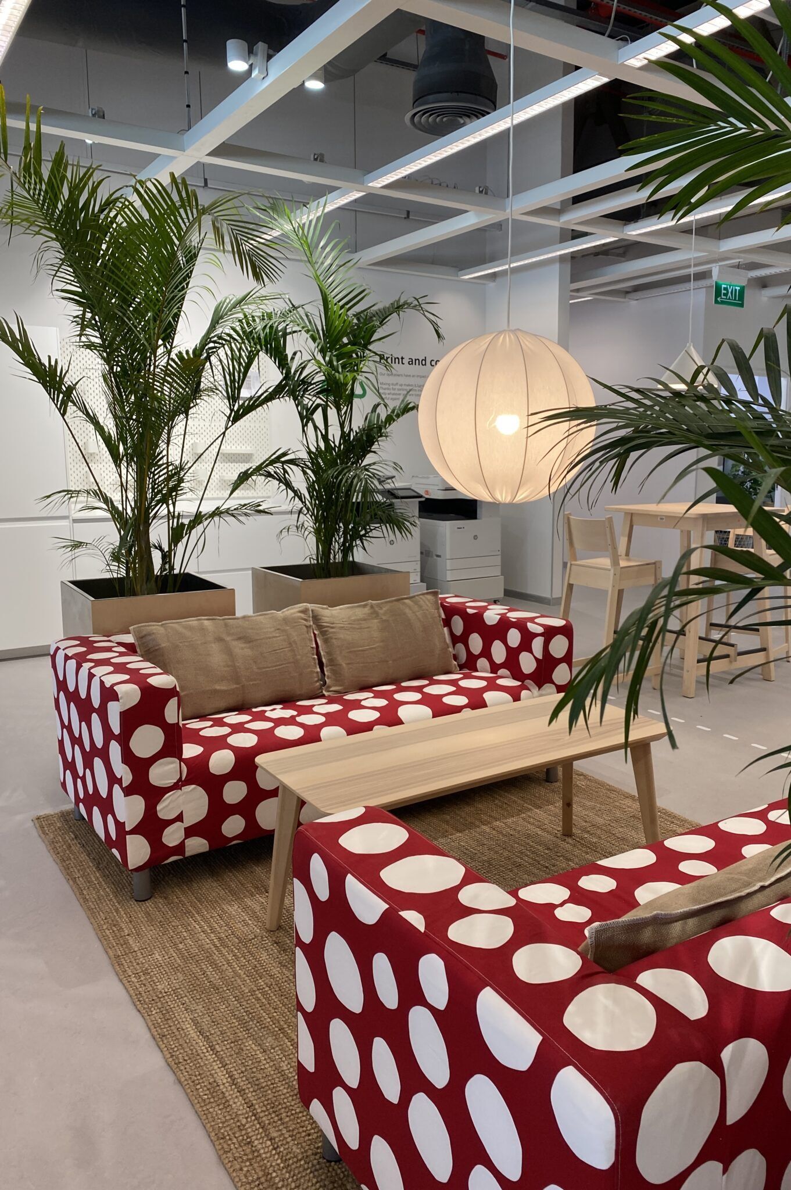
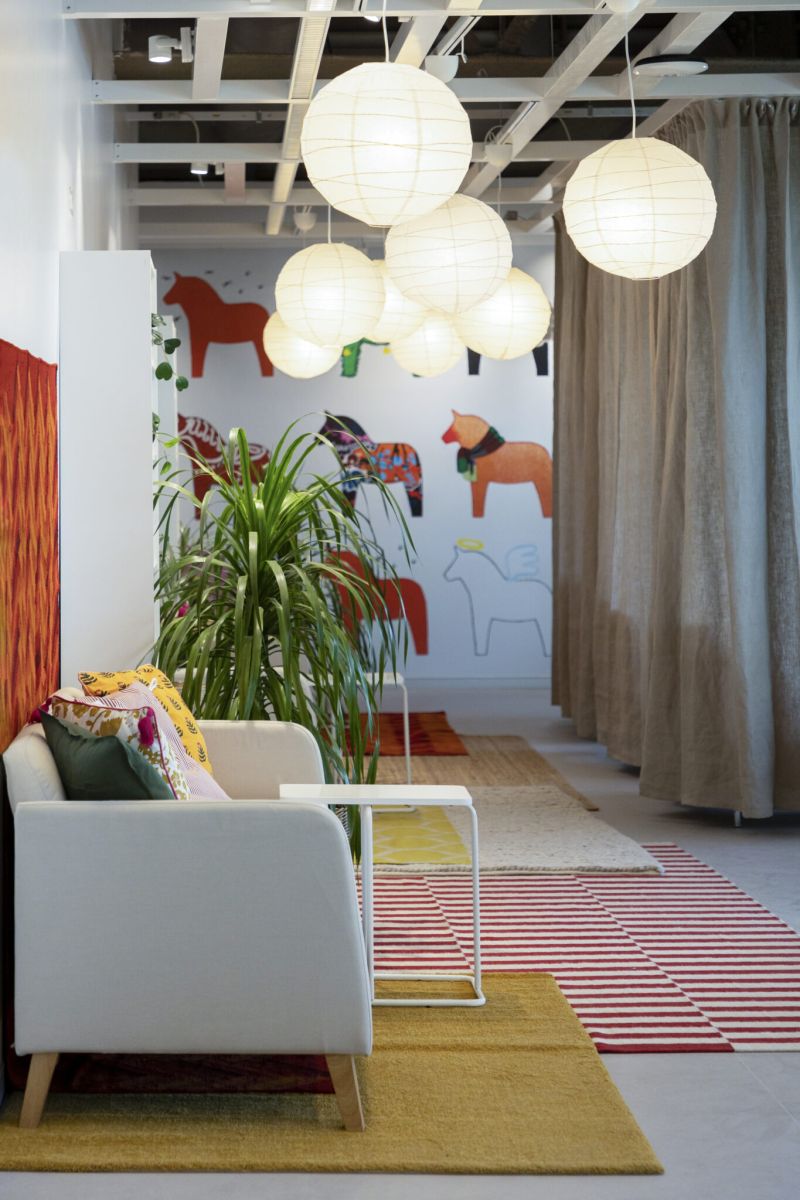
Concept and interior design PLYM
Interior graphics Shiraz and Daryan
Photo Gaurav Aggarwal
Read more about our project on IKEA’s homepage!
