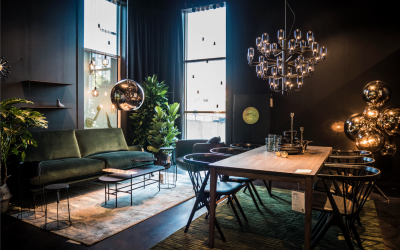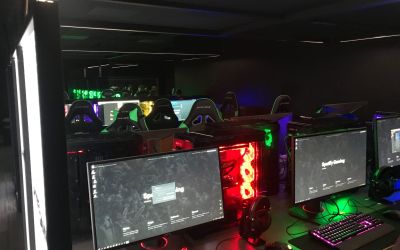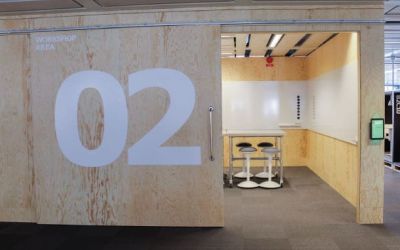Holtab House
concept development & INTERIOR DESIGN
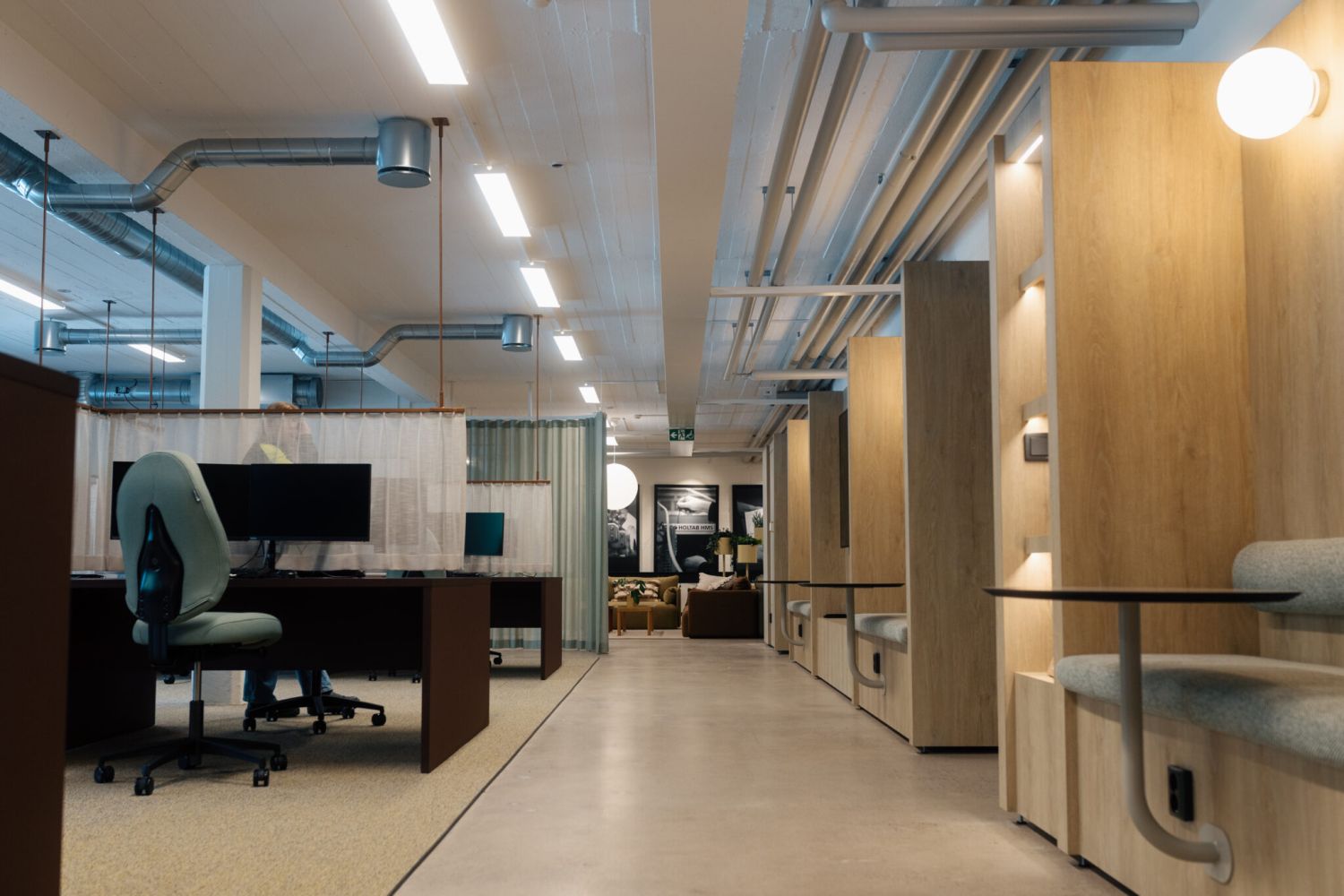
Background
In Tingsryd, Småland, the rapidly growing company Holtab operates. They manufacture network stations at a rapid pace. They describe themselves as follows: “With the POWER TO CHANGE, we are one of the Nordic region’s leading providers of power transmission solutions with products such as network stations, distribution stations, technical houses, and low-voltage switchgear. In everything we do, we are driven by our core values of knowledge, service, and collaboration. About 300 employees work with us to create today’s and tomorrow’s power solutions. Together we have the power to change. Your everyday life, the future – or the whole world.”
As the company has big plans to expand both operations and staff, we wanted to experiment with new ways and spaces to work since everyone currently has private offices in an industrial environment. We aimed to create a type of internal co-working space that everyone has access to – no matter who you are or which department you work in, whether you have a fixed office today or a place in this or another building. Even the many consultants and salespeople who work part-time should feel welcome and that there is a designated place to sit down to work, have coffee, and hold meetings.
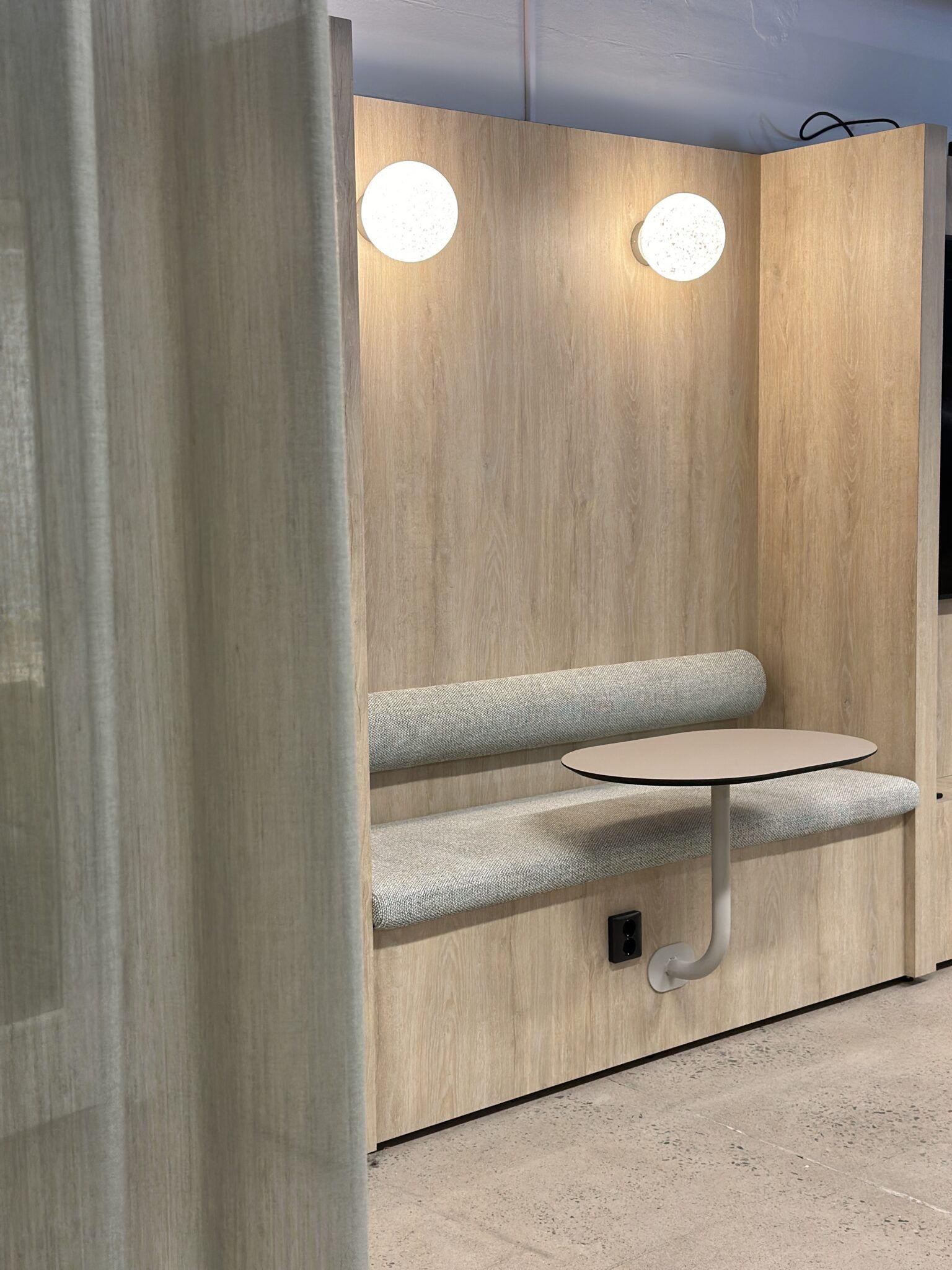
Process
As usual, we started by workshopping and researching the company to understand its culture, identity, values, and project goals. We quickly realized that it is a warm company with a strong commitment to nature, sustainability, and people. There is great humility and a strong sense of community. This warmth and transparency inspired the color and form choices in the concept. We reflected this approach with warm autumn tones and embracing soft forms in high-quality and environmentally certified furniture for sustainability. Through local talents and companies, we developed the visions during the winter/spring of 2024. Among other things, custom-made furniture came to life, such as kitchens, benches, sofas, and shelves that frame the entire long side of this old factory space.
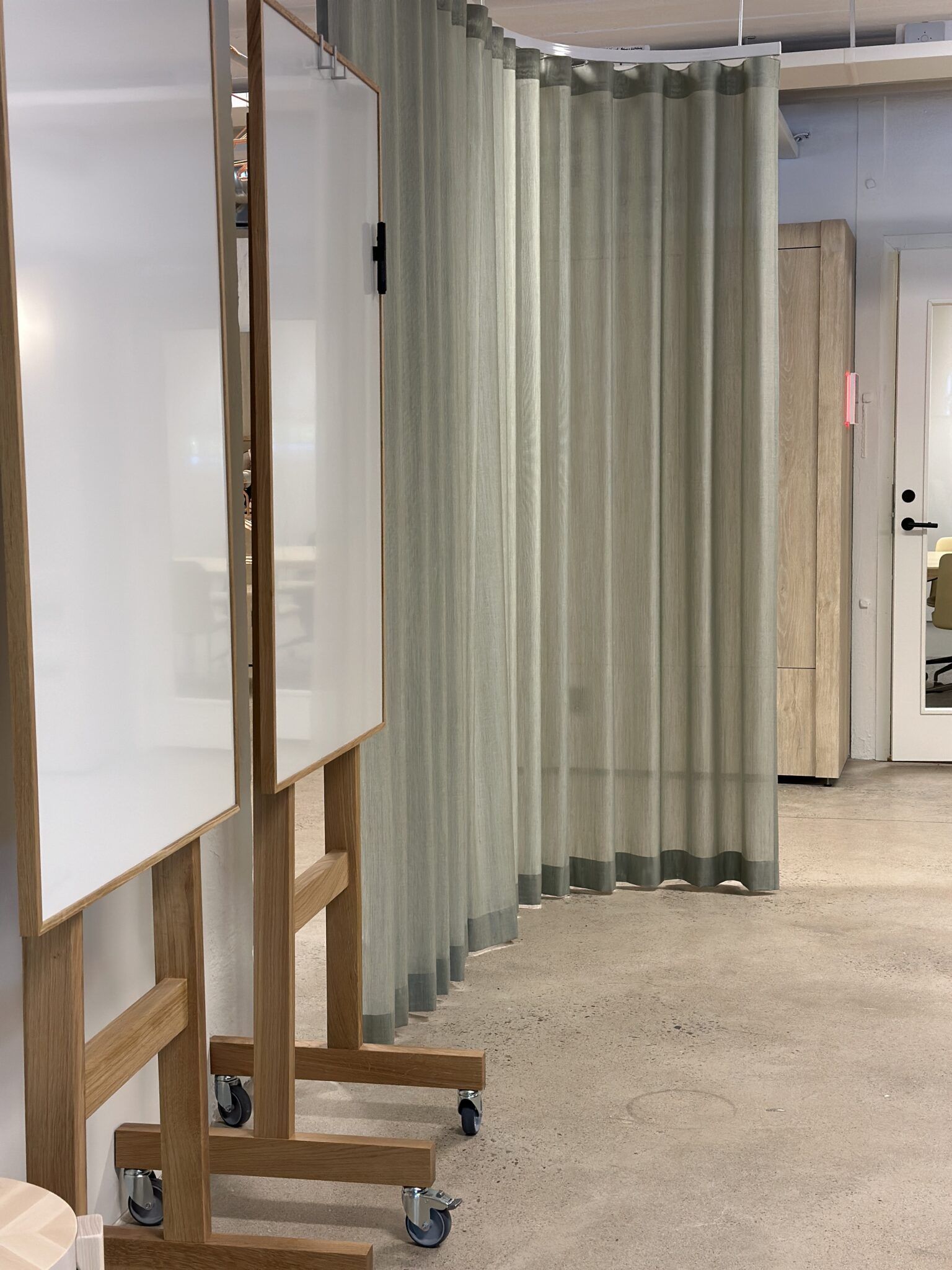
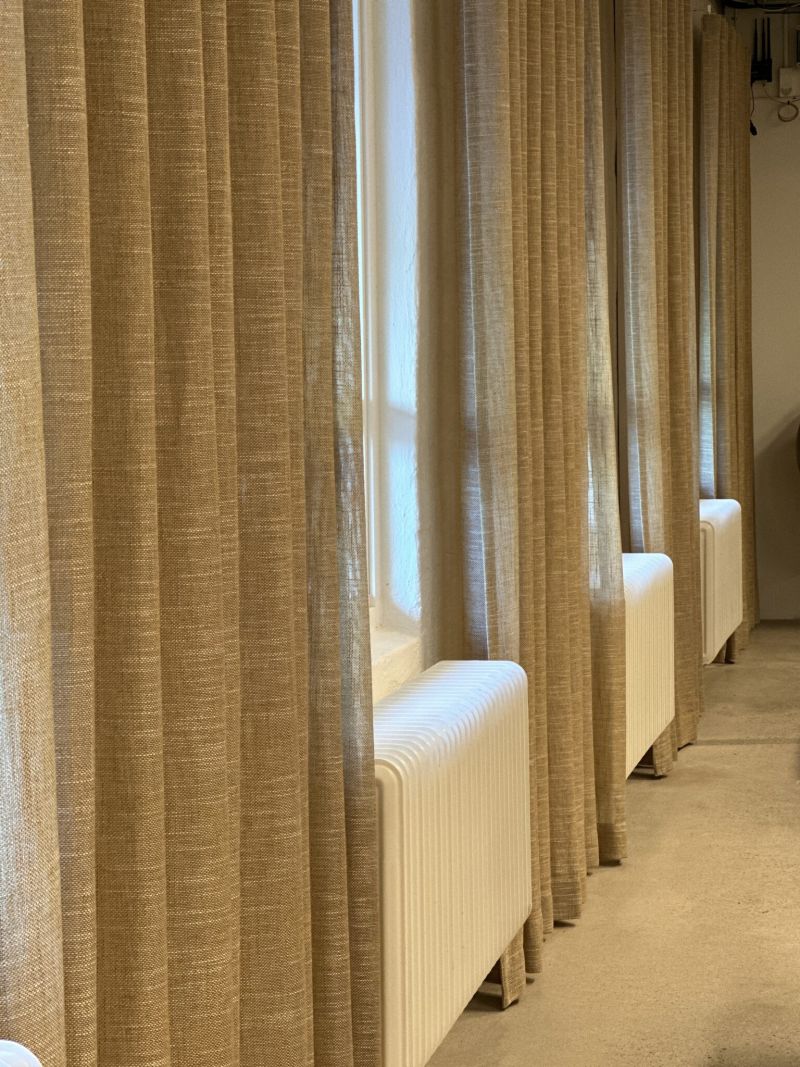
Result
You step through something that looks like one of Holtab’s own products, namely a network station, but inside the door is a world of uniquely assembled interiors for people to interact and work in. This area, which was mostly used as storage, has found entirely new purposes. There are now three larger meeting rooms, a project room, two phone rooms, 18 new workspaces, a kitchen, a lounge, a game area, a print station, open meeting spaces, and even a small bleacher seating area.
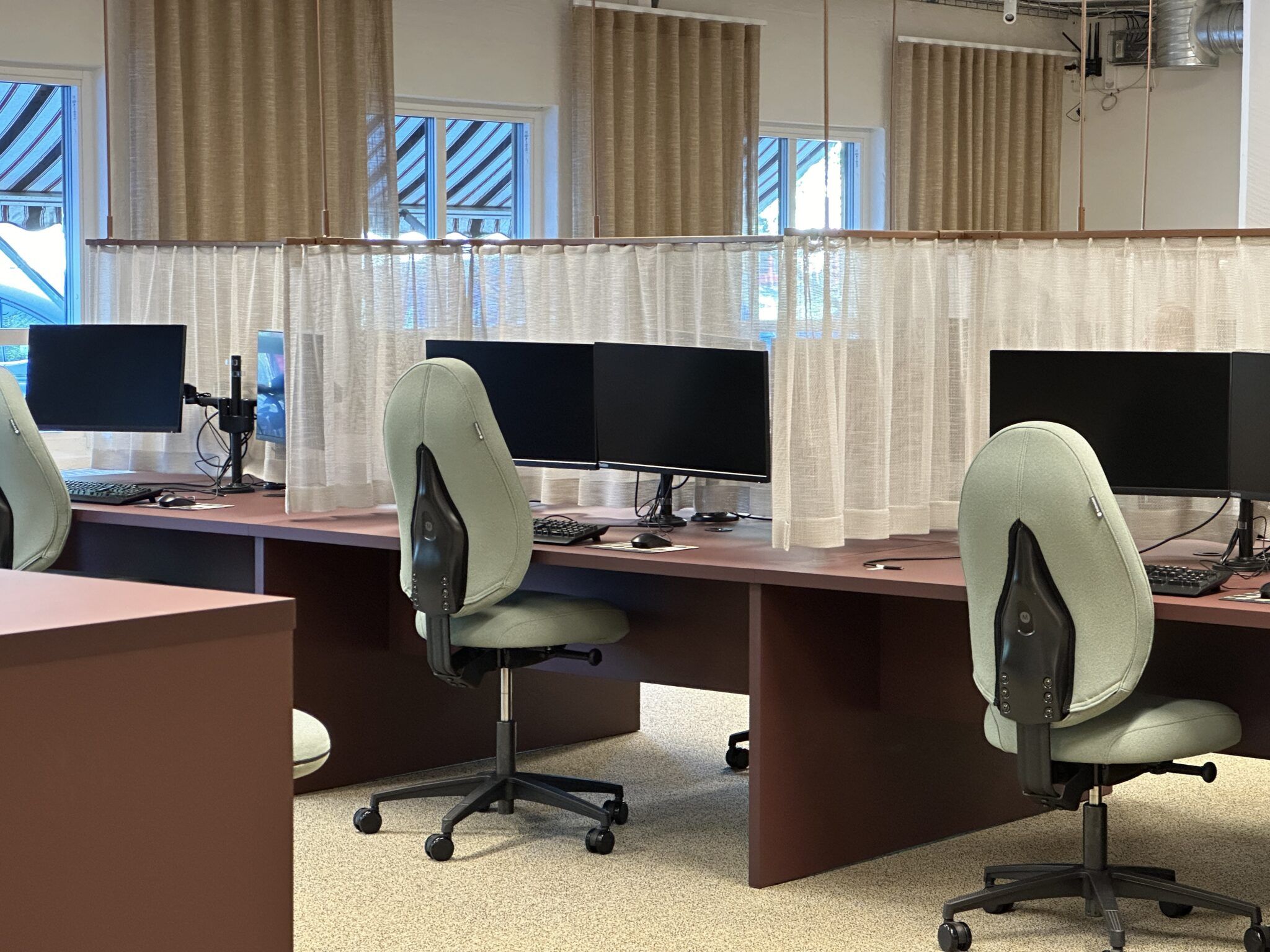
Concept Description
You immediately recognize the little network station standing there in all its glory. Even if you can’t see it in its entirety, there’s no doubt it’s a network station, but inside the door opens something completely different from what is usually hidden behind a network station door. The installations and wirings are there right inside the door, but the smell of coffee and the soft music playing in the background are unusual. Green plants, warm wood tones, and upholstered furniture covered in linen make up the lounge you first encounter, and as your gaze wanders, there is much to discover.
The space is bright, open, and inviting. The colors are restrained and the materials well-chosen for their tactile surfaces to give character and personality. It is a modern office, it is Holtab House. When our customers come to us with a request, we don’t look for the rulebook on the shelf to read how to proceed. Instead, we are inventive and flexible, knowing that’s how to achieve the best results. The same principle applies to our office. Instead of the traditional, often bland office you can read about in books, we have created a flexible, multifunctional home. An environment that is both nurturing and energizing, inviting creative collaboration but also restful where needed.
In reality, everything we need is here. The flexibility lies not in everything being movable; on the contrary, many of the custom-designed elements in the office are heavy and grounded, but the many different types of work that can be performed at them provide flexibility. Function and focus can easily be adjusted throughout the day. The grounded base that constitutes the furniture conveys security and trust. Something incredibly important for us, especially as we continually strive to create a safe and crucial product for our customers. Without us, society would come to a halt, and that is a responsibility we don’t take lightly. But it is a responsibility we gladly bear with light shoulders, much warmth, and with our feet firmly on the ground. We are proud to be part of making a real difference. In our daily work, we go beyond what laws and regulations prescribe in environmental matters, so naturally, all choices made for our office are guided by the same ambition.
The interventions in the space are minimal; instead, we adapt and utilize adaptive reuse. The raw factory feel in the space remains and charmingly flirts with the productive part of our company. Like our high-tech industry, everything has its rightful place, but the atmosphere here is much more embracing and warm. The custom-made furniture is made of wood and produced across the street, and the furniture we have bought is, of course, previously used or of the highest quality to ensure they will last many more lives. We know the best results are achieved when we work together, and the desire to collaborate does not stop within the walls that make up the office. We all play the lead role at Holtab in the journey to achieve success together with our customers, suppliers, and partners. This is where we do it, so welcome to Holtab House, a given home for both us and our friends.
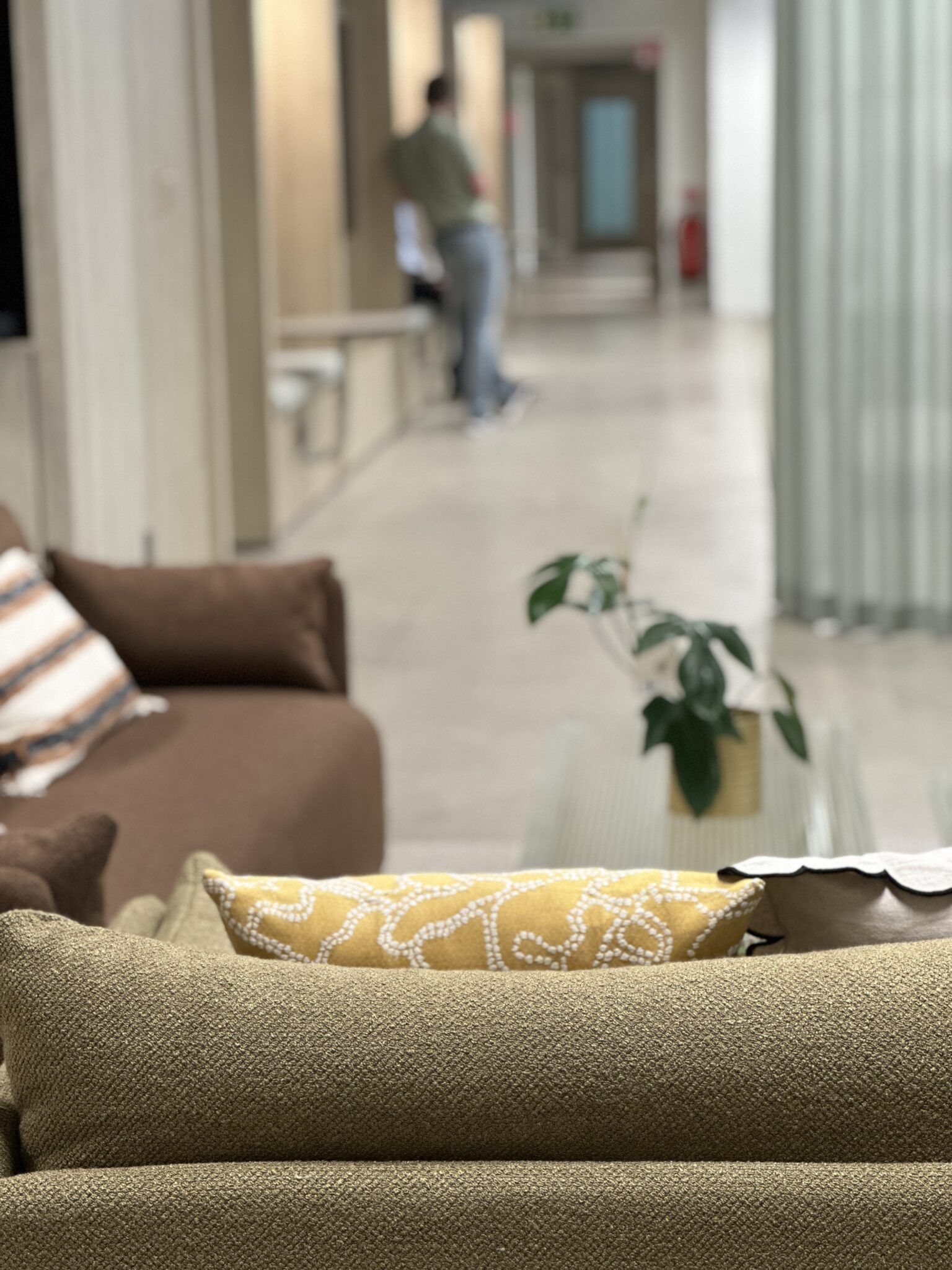
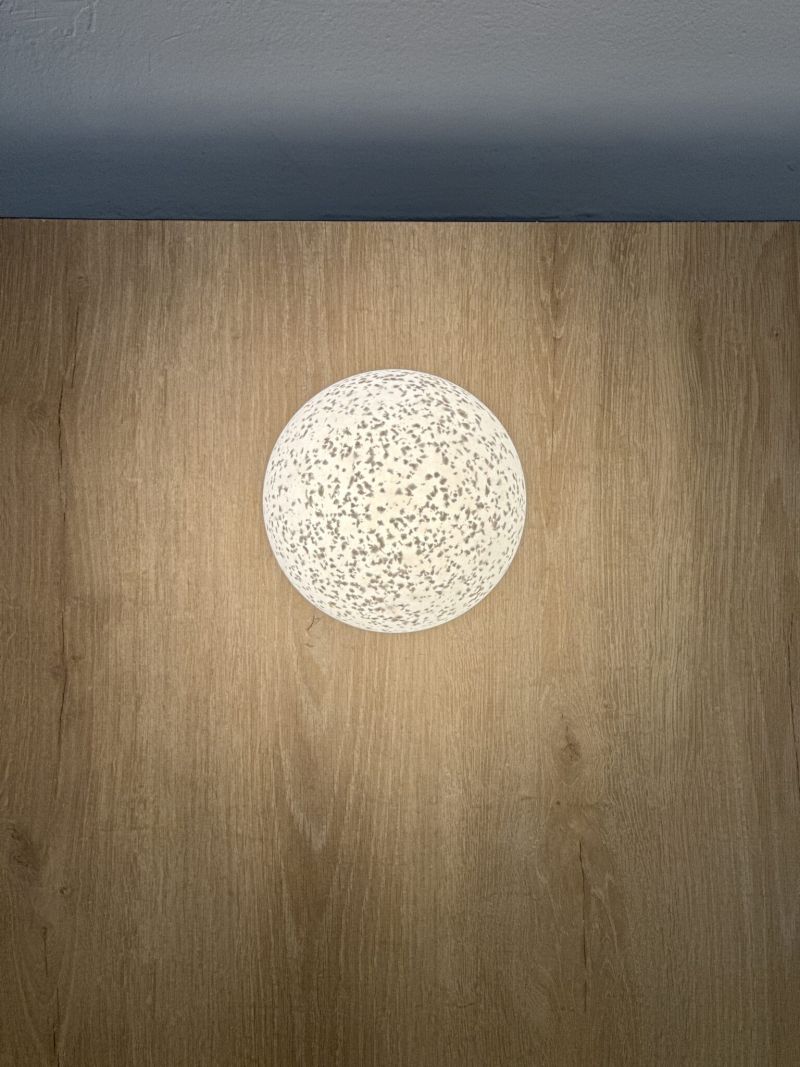
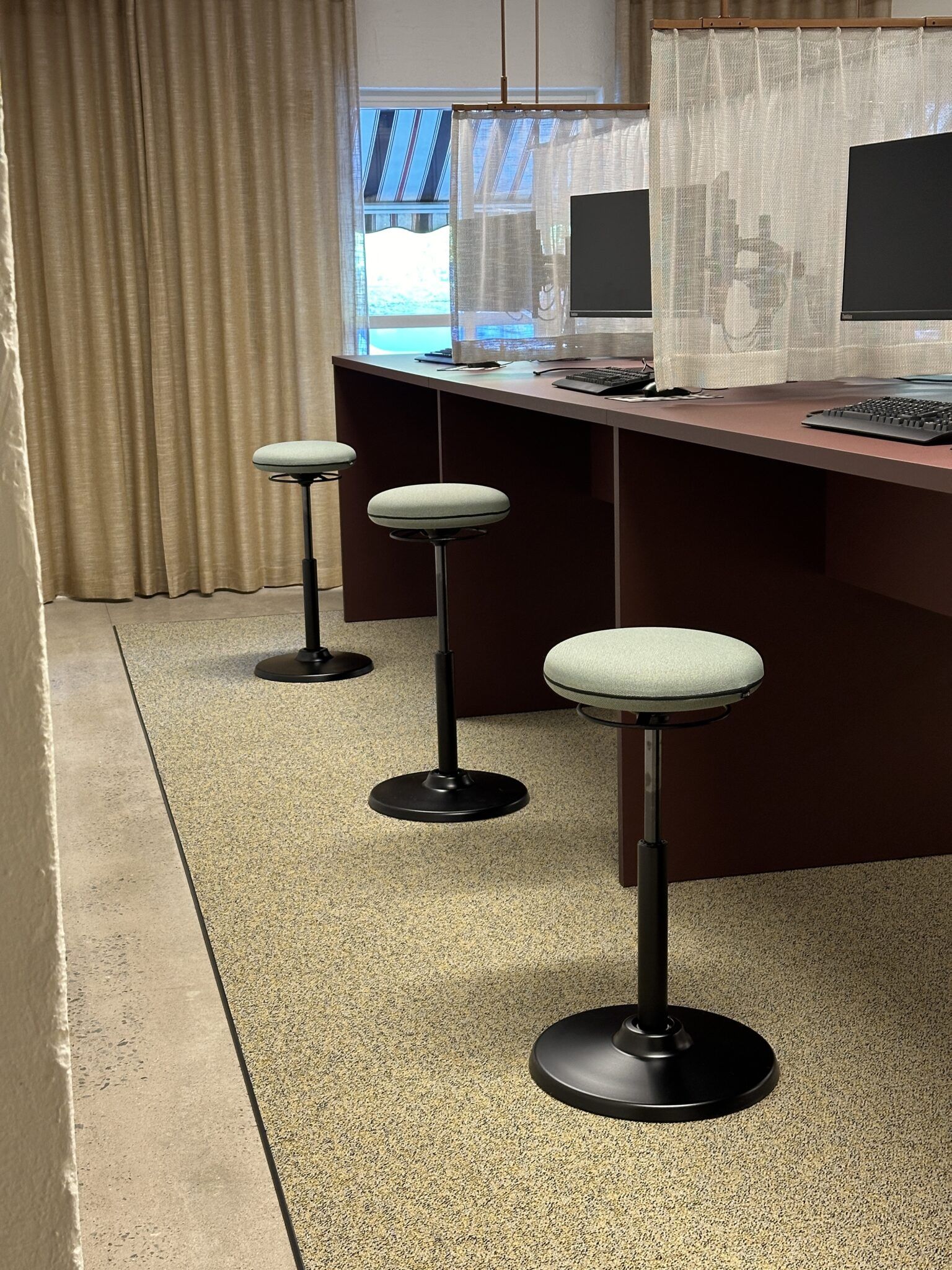
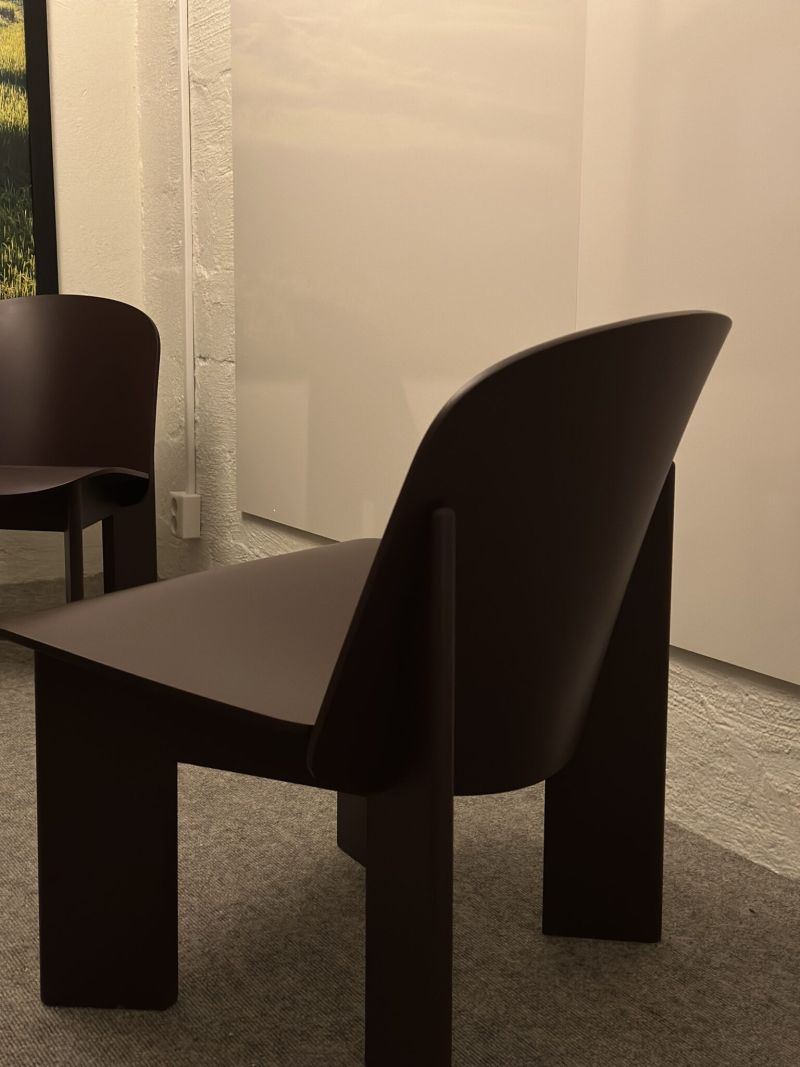
Concept and interior design PLYM
Photos Holtab
