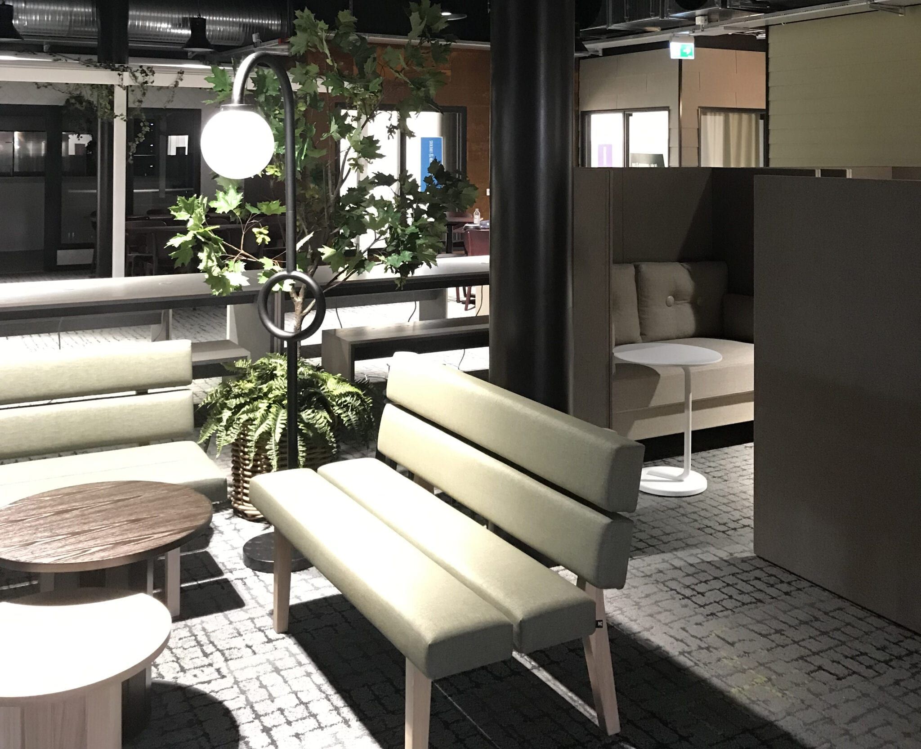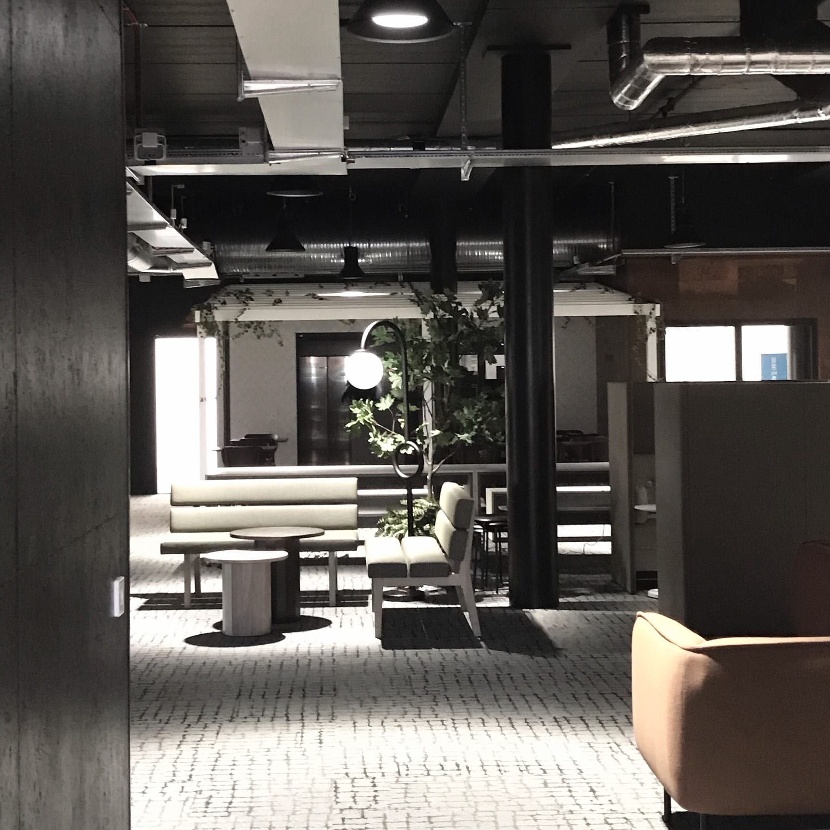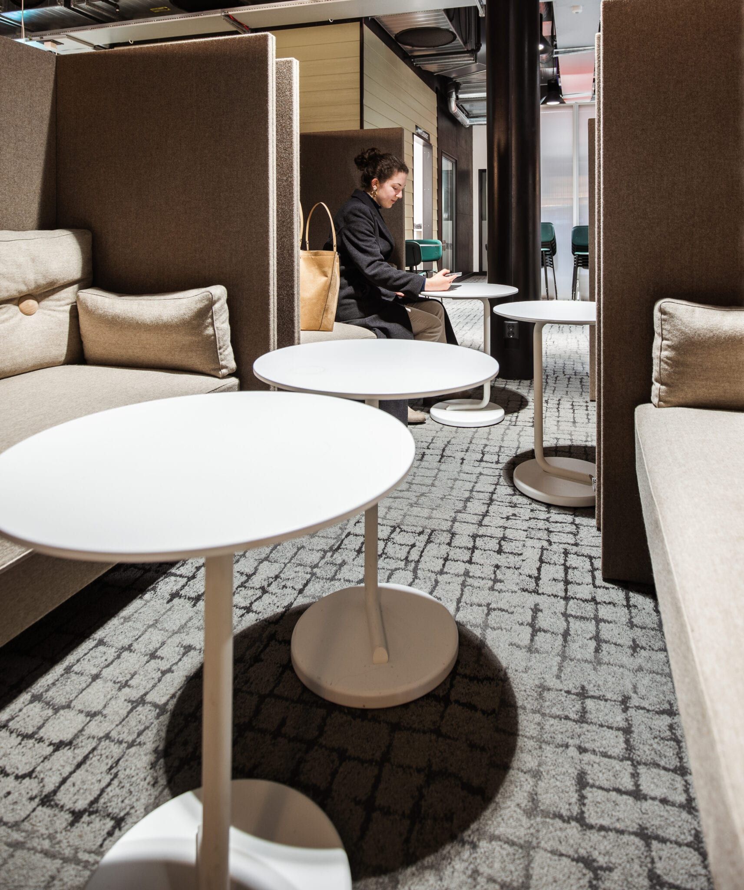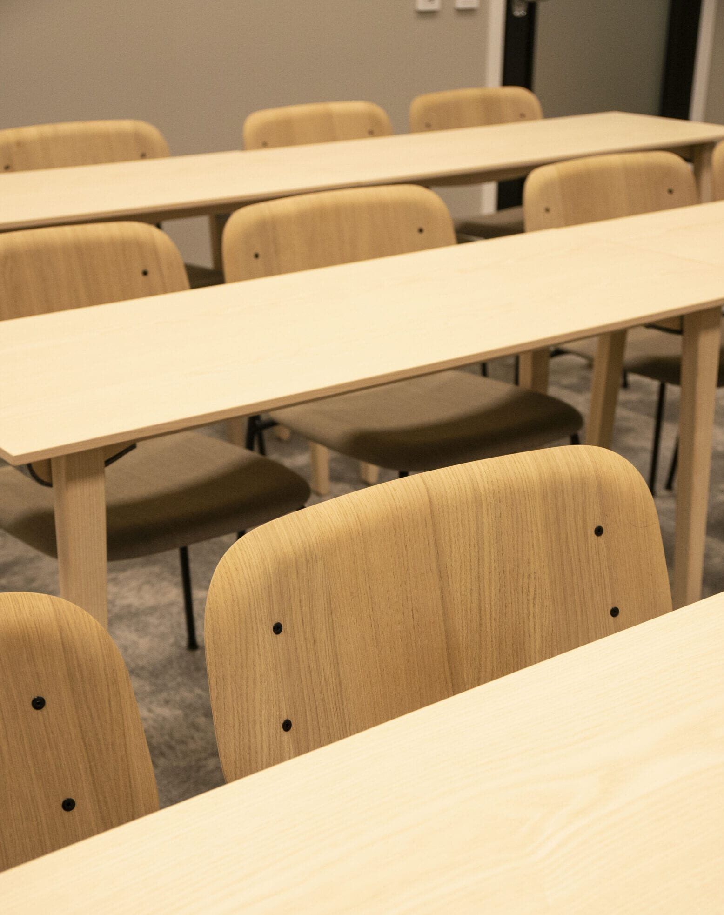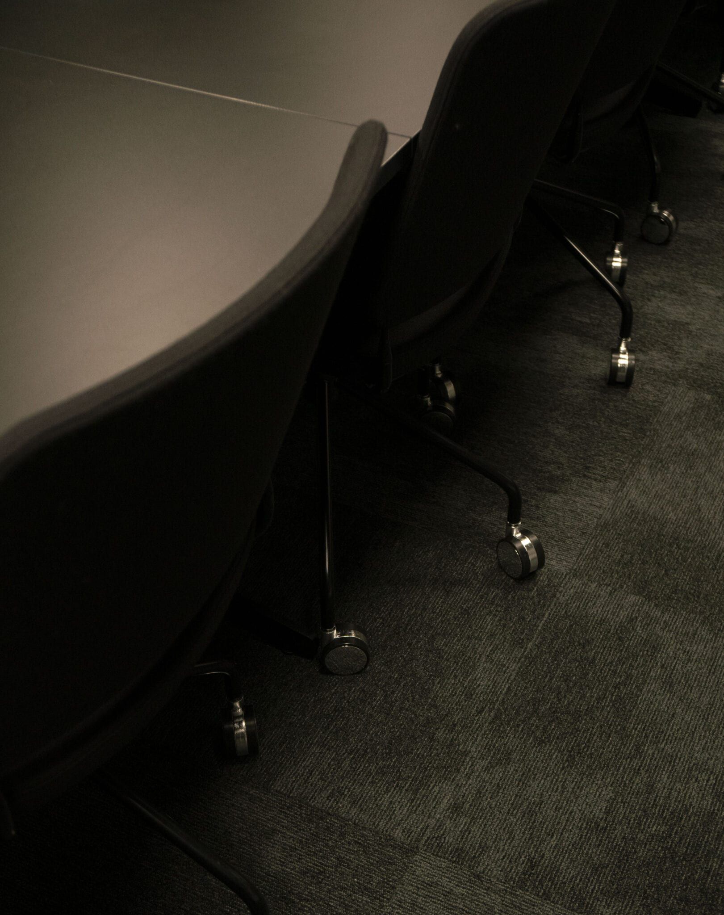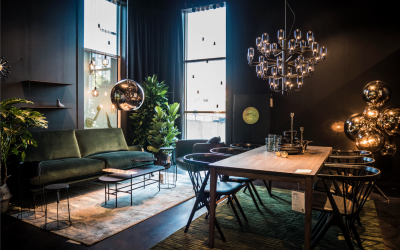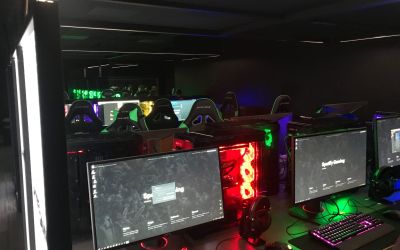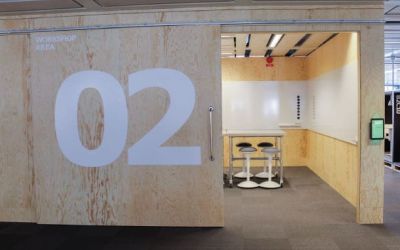ICON
Interior Development
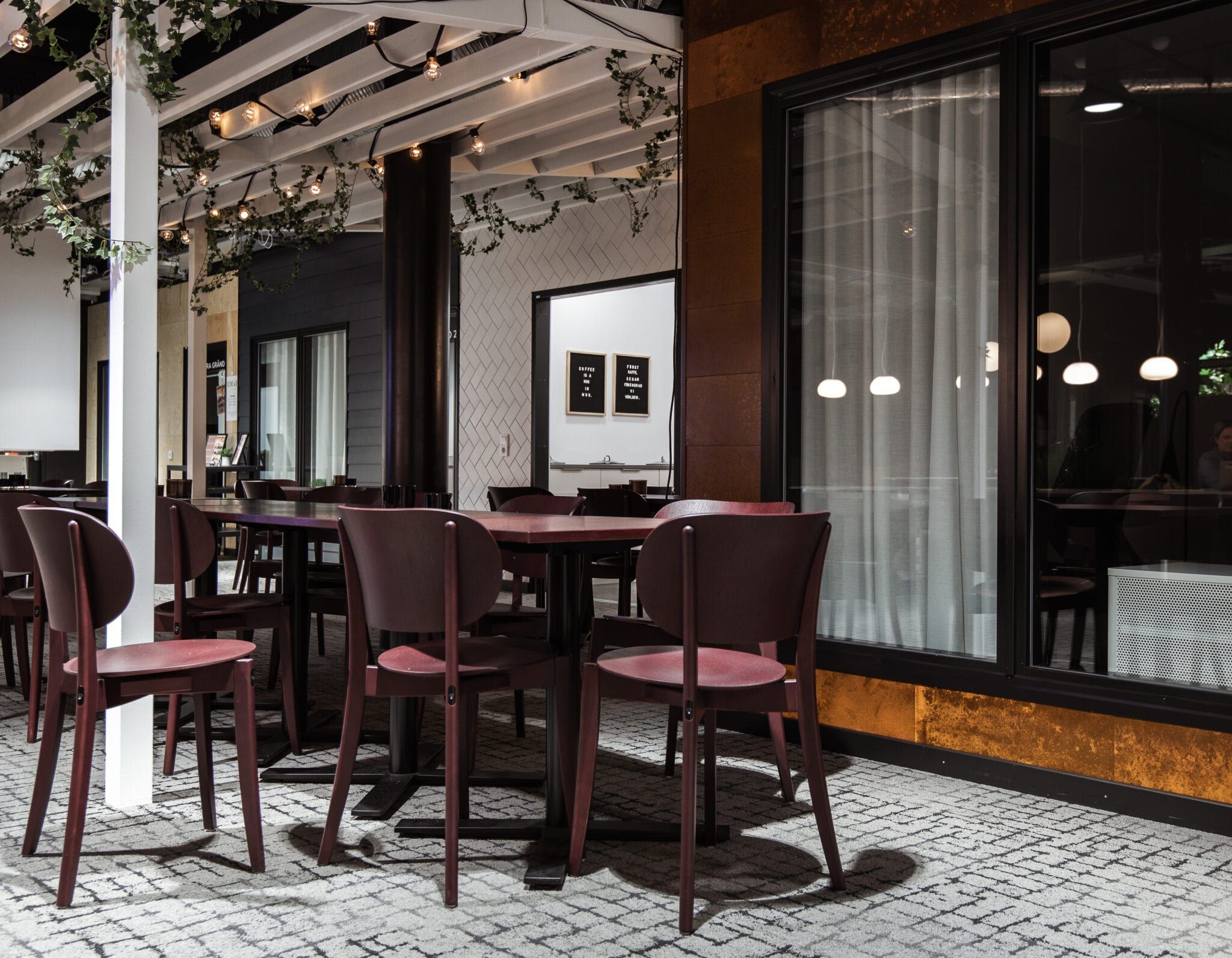
Background
Växjös tallest building ICON was finished in 2019 and more than 2000 people work there or pass through the building every day. The building consists of several functions, for example spa, gym, apartments, hotel, offices, conference center and co-working spaces with an international mindset of “everything under one roof”. We were asked to do the design for the last mentioned functions.
The ground floor has a clever design with a maximized reception, bar and café in one. Service is for everyone who works or lives in ICON.
The client wanted to make sure that workers could work in the way they want to, whether that is full time but in flexible schedule, or a commuter that works part time or someone who wants to have their own office and space. We made a rough sketch together with the customer to see which zones the area could be divided in to flexible/fixed, and which areas should be quiet zones.
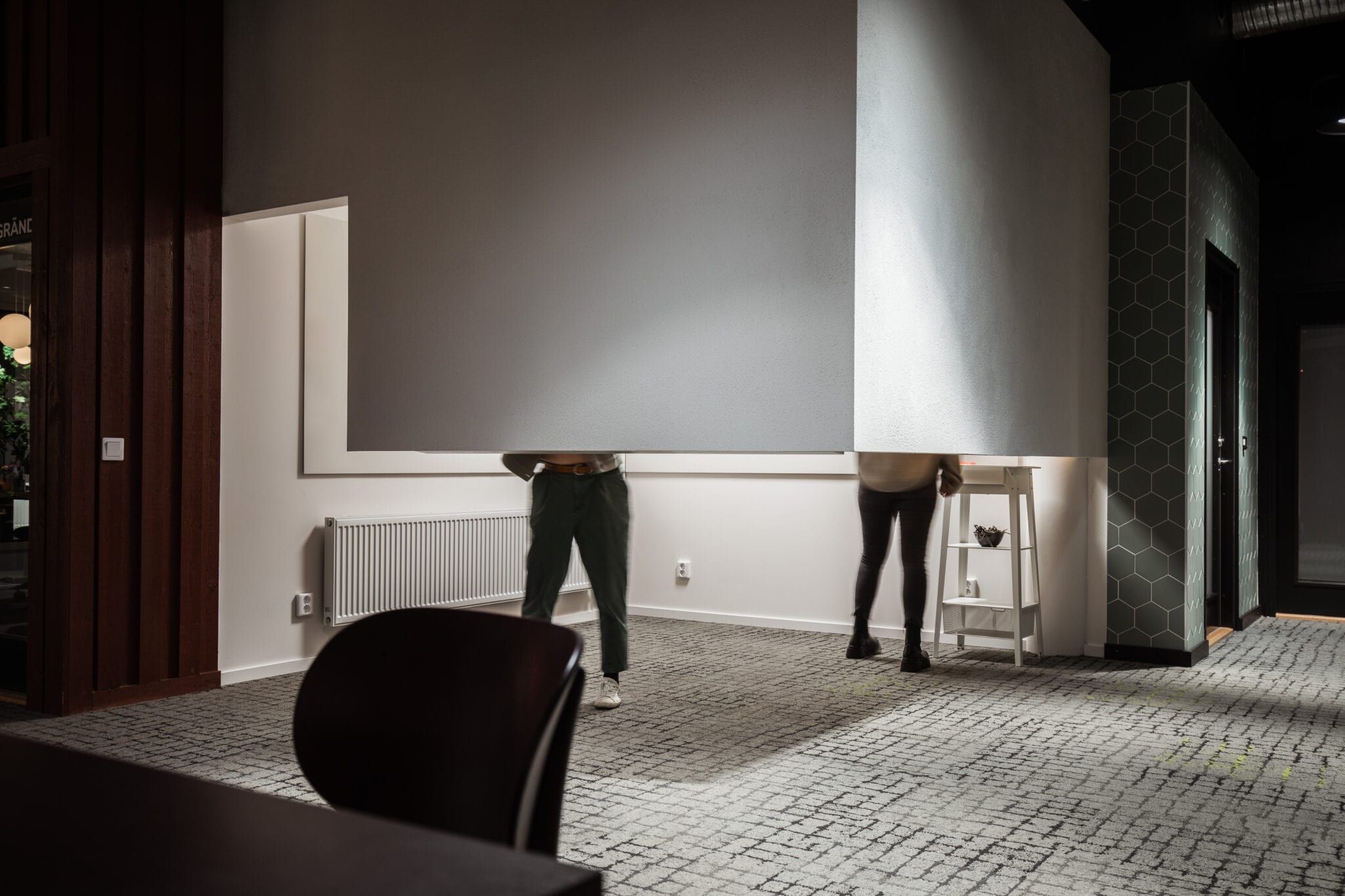
Result
Conference center, offices and co-working spaces has their own brand called BYN (=village). The intention is that BYN should be experienced as a village, where the corridors are not corridors but instead alleys with street names and the offices are houses along the street. Every house has their own street number and façade were we picked a different material for each one. In this way we could create excitement in the many different beautiful materials we picked with inspiration from real facades in Swedish cities.
You can easily get lost in BYNs many alleys and houses, but that’s the whole point of it which creates a balance for when you want to use the very social co-working spaces or shut down and be more focused and private. The plazas are very social areas (which also work as flexible event areas) whilst you can focus in your own office or in one of the many focus rooms.
In BYN you will find many different and exiting rooms as “jordkällaren” (jordkällaren means food storage underground, very common in Sweden before the refrigerators appearance) where you who likes to work in a dark and quiet environment will thrive, and the opposite “heden” (moorland) acts as a light therapy room where you can work undisturbed and get energy from one of the many daylight-like LED-lights. If you don’t want to sit still when you talk on the phone you can walk a few laps in “telefongränd” (phone alley) or have an open meeting in one of the many plazas that shows up between the alleys. Everyone has flexible choices for storage they can choose from, and of course access to the regular office functions like printer, meeting rooms, mailbox etc.
An obvious choice here was to only have locally produced furniture from Scandinavia, but most of the furniture is produced as close as Småland. High end furniture is mixed with cost-friendly, recycled furniture like we always do at PLYM, because function goes before brand and price.
Interiordesign PLYM
