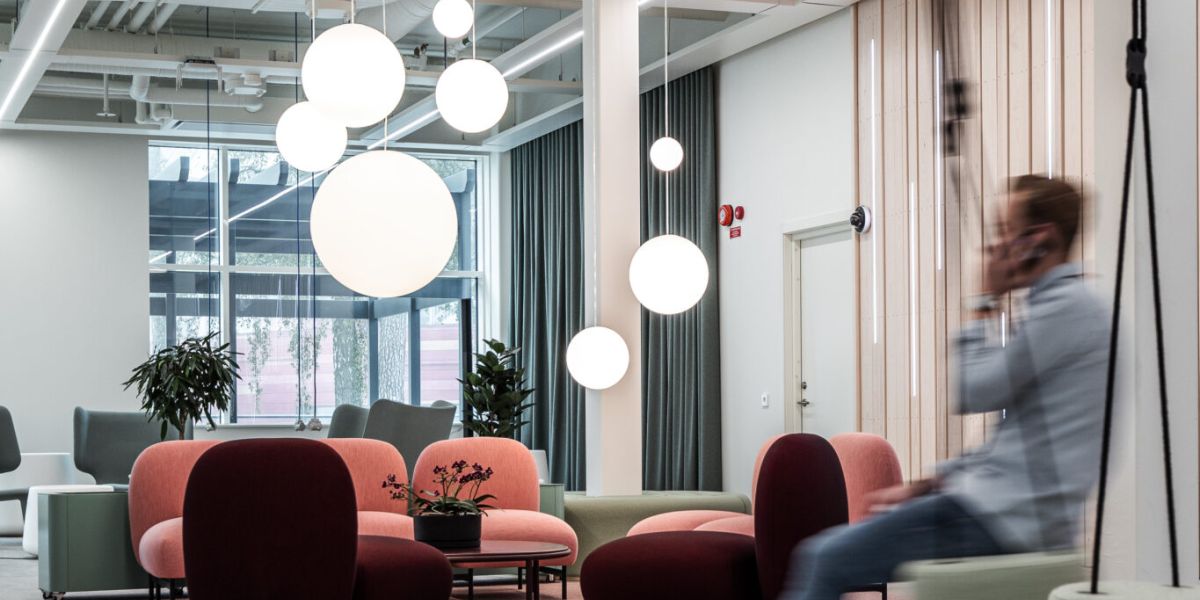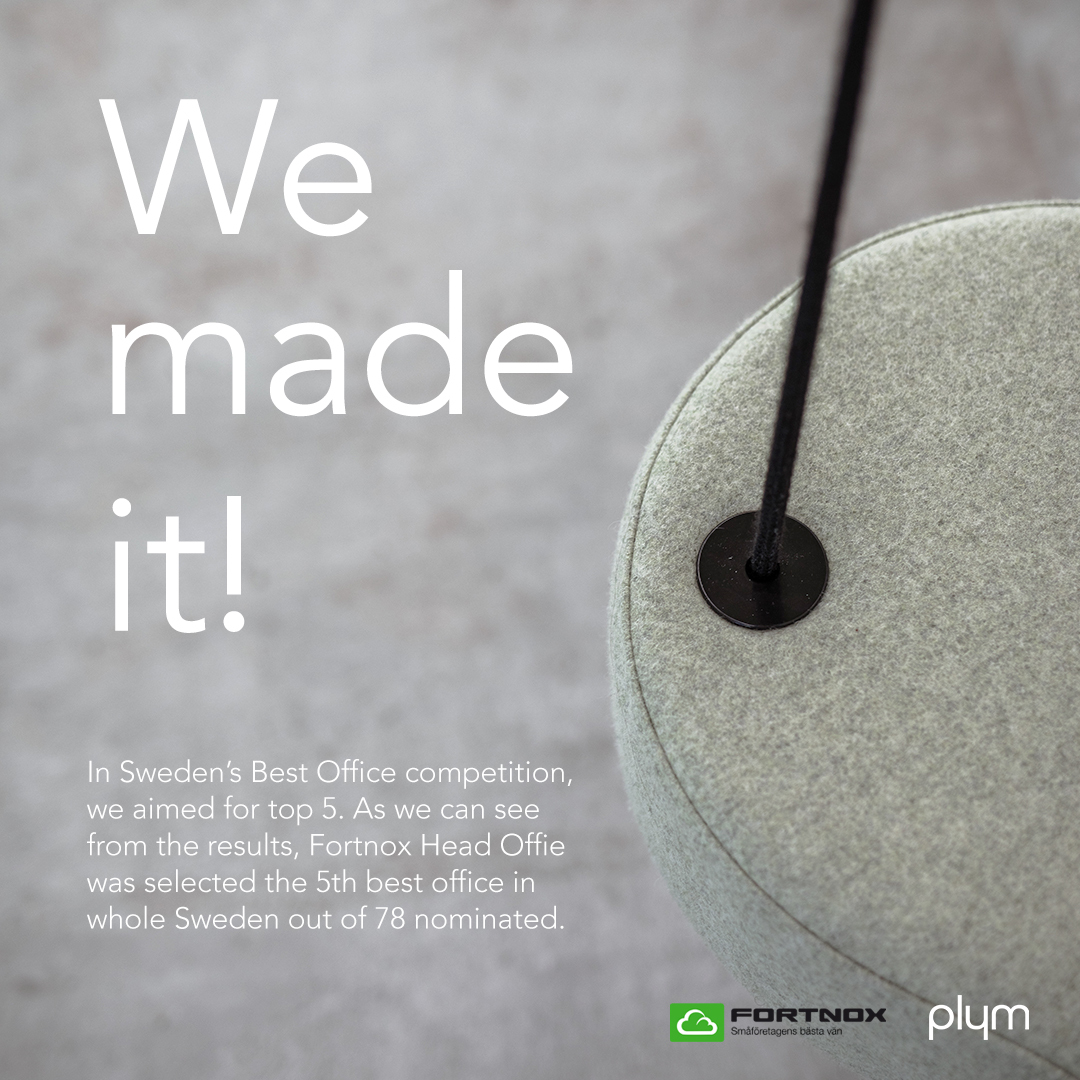
Plym’s Design for Fortnox Head Office: Ranked 5th Best Office in Sweden!
The Fortnox Head Office, a project we hold dear, has been ranked as the 5th best office in Sweden in the prestigious Sweden’s Best Office competition. Competing against 78 other nominations, this recognition underscores the innovative and thoughtful design that went into creating a workspace that truly embodies the spirit of Fortnox.

Fortnox, a rapidly expanding company in the accounting and IT sector, hails from Växjö. As their business grew, so did their need for space. They decided to build their own office towers to accommodate their expanding team. In two stages, Fortnox constructed two impressive towers, totaling 10,000 square meters. The first tower quickly became home to all Fortnox employees, and two years later, the second tower was completed and rapidly filled up as well.
Fortnox’s vision was clear: they wanted a workspace that reflected their core values and dynamic culture. Maintaining a coherent identity in their office design was crucial for their internal cohesion and future growth. This is where Plym stepped in to bring their vision to life.
The Design Journey
Taking on the task of designing Fortnox’s new office concept was a thrilling opportunity for us at Plym. From the outset, it was clear that Fortnox was not your typical accounting and IT firm. Despite being a large publicly traded company, Fortnox retained a start-up attitude characterized by playfulness, open-mindedness, and simplicity.
Crafting the Concept
Our design process began with in-depth research and interviews. We quickly realized that Fortnox possessed a vibrant personality and a welcoming ethos. During an interview with the HR manager, they expressed a desire for the office to feel like “a big hug” for both employees and visitors. Inspired by this sentiment, we incorporated round, organic shapes and generous, enfolding furniture into the design.
Warm tones from Fortnox’s graphic profile and a playful aesthetic were woven throughout the 10,000 square meters of office space. Pastel colors and abundant greenery were used to create a vibrant, oxygen-rich environment that promotes wellbeing and productivity. Flexibility was also a key consideration, given Fortnox’s rapid growth. The layout needed to adapt to changing needs, so we designed flexible, mobile furniture and dividers.
Custom Solutions
Fortnox had unique requirements that off-the-shelf furniture couldn’t meet. About 20% of the furniture in Fortnox’s office is custom-made to fit their specific needs. Working closely with engineers, we designed and locally produced a variety of bespoke items, including:
– An open demo platform
– A stage for presentations
– Flexible sound absorbers and dividers
– Plant pots that double as dividers
– Custom tables for meeting rooms
– Recycling bins that match the overall concept
A Lasting Impact
The Fortnox Head Office in Växjö, has already set a high standard in office design. We are also excited about their new office in Malmö, which continues the design language established in Växjö.
Celebrating Success
This recognition as the 5th best office in Sweden is a testament to the hard work and creativity of our team and the collaborative spirit of Fortnox. We are incredibly proud of this achievement and look forward to continuing to create inspiring, functional, and sustainable workspaces.
Thank you to Fortnox and everyone involved in this project for their trust and partnership. Here’s to many more successful collaborations in the future!